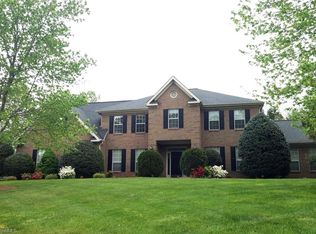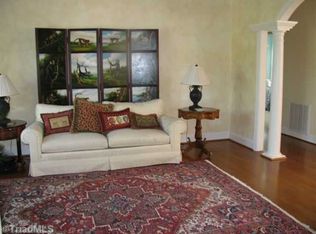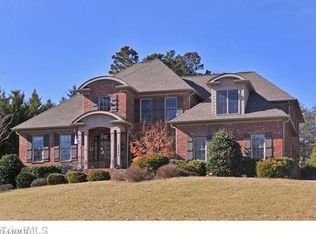Sold for $879,000
$879,000
515 Petree Rd, Winston Salem, NC 27106
4beds
4,208sqft
Stick/Site Built, Residential, Single Family Residence
Built in 1953
1.33 Acres Lot
$932,000 Zestimate®
$--/sqft
$3,458 Estimated rent
Home value
$932,000
Estimated sales range
Not available
$3,458/mo
Zestimate® history
Loading...
Owner options
Explore your selling options
What's special
Soaring ceilings, gleaming hardwoods, an open plan and overly-generous spaces are the hallmark of this custom built home in the heart of Winston-Salem. A thoughtful and purposeful remodel was previously completed with the utmost attention to detail. The cook in your family with love the kitchen with Fisher & Paykel 6-burner gas range, dual ovens and dishwashers, plus slide out storage in the multitude of kitchen cabinets. The primary suite is a true retreat offering separate laundry facilities and a private office/exercise space. Need storage? The extra deep three car garage is perfect for your boat or camper with a depth of over 40 feet. The dual sided fireplace is inviting and warming during those cooler months - or light one of the other two fireplaces. This home was built for serious entertaining yet feels so inviting and intimate. One level living at it's finest with NO HOA.
Zillow last checked: 8 hours ago
Listing updated: June 07, 2024 at 10:55am
Listed by:
Dede Cunningham 336-509-1923,
Keller Williams One
Bought with:
Meredith Tanner, 346400
eXp Realty, LLC
Source: Triad MLS,MLS#: 1136306 Originating MLS: Greensboro
Originating MLS: Greensboro
Facts & features
Interior
Bedrooms & bathrooms
- Bedrooms: 4
- Bathrooms: 4
- Full bathrooms: 3
- 1/2 bathrooms: 1
- Main level bathrooms: 4
Primary bedroom
- Level: Main
- Dimensions: 18.83 x 18.5
Bedroom 2
- Level: Main
- Dimensions: 10.92 x 15.75
Bedroom 3
- Level: Main
- Dimensions: 11.17 x 15.67
Bedroom 4
- Level: Main
- Dimensions: 15.17 x 16.33
Dining room
- Level: Main
- Dimensions: 14.33 x 17.5
Entry
- Level: Main
- Dimensions: 14.33 x 13.67
Exercise room
- Level: Main
- Dimensions: 19 x 13.42
Great room
- Level: Main
- Dimensions: 19.83 x 15.75
Kitchen
- Level: Main
- Dimensions: 19.83 x 16.33
Laundry
- Level: Main
- Dimensions: 6 x 4.08
Laundry
- Level: Main
- Dimensions: 8.42 x 11.5
Living room
- Level: Main
- Dimensions: 19.83 x 20.17
Office
- Level: Main
- Dimensions: 14.33 x 15.75
Other
- Level: Basement
- Dimensions: 34 x 61
Heating
- Forced Air, Heat Pump, Multiple Systems, Electric
Cooling
- Central Air, Heat Pump, Multi Units
Appliances
- Included: Microwave, Convection Oven, Dishwasher, Disposal, Exhaust Fan, Free-Standing Range, Warming Drawer, Electric Water Heater
- Laundry: 2nd Dryer Connection, 2nd Washer Connection, Dryer Connection, Main Level, Washer Hookup
Features
- Built-in Features, Ceiling Fan(s), Dead Bolt(s), Kitchen Island, Pantry, Separate Shower
- Flooring: Carpet, Tile, Wood
- Doors: Arched Doorways, Insulated Doors
- Windows: Insulated Windows
- Basement: Unfinished, Basement, Crawl Space
- Attic: Access Only
- Number of fireplaces: 3
- Fireplace features: Double Sided, Gas Log, Basement, Dining Room, Great Room, Living Room
Interior area
- Total structure area: 5,278
- Total interior livable area: 4,208 sqft
- Finished area above ground: 4,208
Property
Parking
- Total spaces: 3
- Parking features: Driveway, Garage, Circular Driveway, Garage Door Opener, Attached, Garage Faces Front
- Attached garage spaces: 3
- Has uncovered spaces: Yes
Features
- Levels: One
- Stories: 1
- Patio & porch: Porch
- Exterior features: Garden
- Pool features: None
- Fencing: None
Lot
- Size: 1.33 Acres
- Features: Partially Cleared, Partially Wooded, Not in Flood Zone
- Residential vegetation: Partially Wooded
Details
- Parcel number: 6816094001
- Zoning: RS-9
- Special conditions: Owner Sale
Construction
Type & style
- Home type: SingleFamily
- Architectural style: Transitional
- Property subtype: Stick/Site Built, Residential, Single Family Residence
Materials
- Brick, Vinyl Siding
Condition
- Year built: 1953
Utilities & green energy
- Sewer: Public Sewer
- Water: Public
Community & neighborhood
Location
- Region: Winston Salem
Other
Other facts
- Listing agreement: Exclusive Right To Sell
- Listing terms: Cash,Conventional,VA Loan
Price history
| Date | Event | Price |
|---|---|---|
| 6/7/2024 | Sold | $879,000 |
Source: | ||
| 4/3/2024 | Pending sale | $879,000 |
Source: | ||
| 3/29/2024 | Listed for sale | $879,000+67.4% |
Source: | ||
| 7/25/2013 | Sold | $525,000+128.3% |
Source: | ||
| 2/22/2010 | Sold | $230,000+238.2%$55/sqft |
Source: Public Record Report a problem | ||
Public tax history
| Year | Property taxes | Tax assessment |
|---|---|---|
| 2025 | $9,984 +15.5% | $905,800 +47% |
| 2024 | $8,641 +4.8% | $616,000 |
| 2023 | $8,247 +1.9% | $616,000 |
Find assessor info on the county website
Neighborhood: 27106
Nearby schools
GreatSchools rating
- 9/10Jefferson ElementaryGrades: PK-5Distance: 1.6 mi
- 6/10Jefferson MiddleGrades: 6-8Distance: 1 mi
- 4/10Mount Tabor HighGrades: 9-12Distance: 0.4 mi
Schools provided by the listing agent
- Elementary: Jefferson
- Middle: Jefferson
- High: Mt. Tabor
Source: Triad MLS. This data may not be complete. We recommend contacting the local school district to confirm school assignments for this home.
Get a cash offer in 3 minutes
Find out how much your home could sell for in as little as 3 minutes with a no-obligation cash offer.
Estimated market value$932,000
Get a cash offer in 3 minutes
Find out how much your home could sell for in as little as 3 minutes with a no-obligation cash offer.
Estimated market value
$932,000


