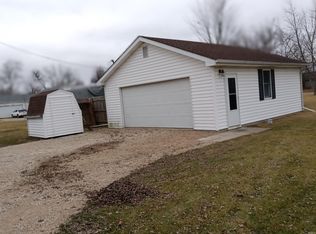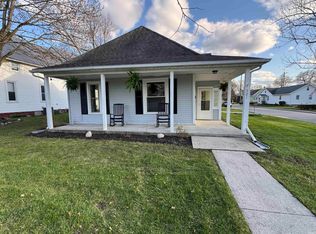NICE OLDER HOME WITH AN EXTRA LARGE LOT! NEW HIGH EFFICIENT FURNACE AND CENTRAL AC & NEW WATER HEATER in 2017! This lovely home has been well maintained and is in a nice quiet location close to shopping! Many updates throughout during the past 21 years including a maintenance free Trex decking on front porch. Range, refrigerator, upright freezer in the garage, window treatments, laundry room storage cabinet, and the armoire in the loft upstairs stay with the real estate. New garage door opener with remote and keypad new in 2018. There is a permanent gas line run for summer grilling or a fire pit! Please note the Master Bedroom walk-in closet is located off the bedroom and loft. Taxes will be reduced once a homestead exemption can be filed on the property again.
This property is off market, which means it's not currently listed for sale or rent on Zillow. This may be different from what's available on other websites or public sources.

