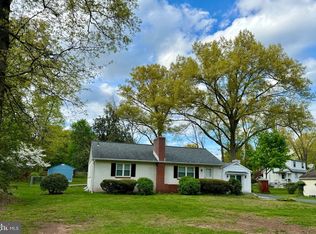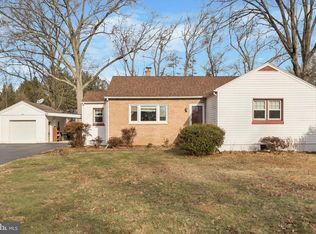Sold for $436,225
$436,225
515 Park Rd, Spring City, PA 19475
3beds
1,310sqft
Single Family Residence
Built in 1956
0.3 Acres Lot
$438,000 Zestimate®
$333/sqft
$2,440 Estimated rent
Home value
$438,000
$412,000 - $464,000
$2,440/mo
Zestimate® history
Loading...
Owner options
Explore your selling options
What's special
As Seen on HGTV’s House Hunters – Welcome to 515 Park Road, Spring City, PA. Step into this beautifully renovated 3-bedroom, 2-bathroom ranch home and experience the perfect blend of modern upgrades and timeless charm. Located in the highly regarded Owen J. Roberts School District and just a short walk from the Spring City public pool and nearby parks, this move-in-ready property sits on a bright, open lot recently cleared of older trees to maximize both space and natural light.Inside, you'll find gleaming hardwood floors and a layout designed for comfort and style. The entire home has been freshly painted throughout, creating a clean and inviting backdrop for any decor. The spacious living room is filled with natural light from oversized triple windows, offering a warm and welcoming atmosphere from the moment you walk in.The brand-new kitchen is a true showstopper, featuring soft-close shaker-style cabinetry, granite countertops, a classic subway tile backsplash, and new stainless steel appliances. A breakfast bar and adjacent dining area provide the ideal space for everyday living and entertaining.The newly added primary suite serves as a peaceful retreat, complete with a generous walk-in closet and a beautifully updated en-suite bathroom with a custom tile shower and modern vanity. Two additional bedrooms, both with original hardwood floors, share a fully renovated hall bath with a tub/shower combo, tiled flooring, and built-in linen storage.Recent upgrades include a brand-new high-efficiency heating and cooling mini-split system for year-round comfort, a new public sewer connection for reduced maintenance and added value, and a newly installed French drain system for improved waterproofing. The home also features all-new windows, exterior doors, a new garage door with electric opener, and updated lighting, hardware, and plumbing fixtures throughout. The spacious unfinished basement offers ample storage space and the opportunity to customize to your needs.Conveniently located just minutes from Route 724, Route 422, and the PA Turnpike (I-76), 515 Park Road offers a rare combination of style, function, and location.Don’t miss the chance to own this beautifully finished home—featured on HGTV’s House Hunters. Schedule your private tour today.
Zillow last checked: 8 hours ago
Listing updated: August 28, 2025 at 08:03am
Listed by:
Tom Toole III 610-692-6976,
RE/MAX Main Line-West Chester,
Listing Team: Tom Toole Sales Group At Re/Max Main Line, Co-Listing Agent: Melanie Marie Patrick 484-614-9007,
RE/MAX Main Line-West Chester
Bought with:
Janel Loughin, RS324425
Keller Williams Real Estate -Exton
Rebecca Horen, RS347366
Keller Williams Real Estate -Exton
Source: Bright MLS,MLS#: PACT2104406
Facts & features
Interior
Bedrooms & bathrooms
- Bedrooms: 3
- Bathrooms: 2
- Full bathrooms: 2
- Main level bathrooms: 2
- Main level bedrooms: 3
Primary bedroom
- Features: Attached Bathroom, Recessed Lighting, Walk-In Closet(s), Flooring - Carpet
- Level: Main
- Area: 121 Square Feet
- Dimensions: 11 x 11
Bedroom 2
- Features: Flooring - HardWood, Recessed Lighting
- Level: Main
- Area: 165 Square Feet
- Dimensions: 15 x 11
Bedroom 3
- Features: Flooring - HardWood, Recessed Lighting
- Level: Main
- Area: 165 Square Feet
- Dimensions: 15 x 11
Primary bathroom
- Features: Bathroom - Stall Shower, Flooring - Ceramic Tile, Recessed Lighting
- Level: Main
- Area: 40 Square Feet
- Dimensions: 8 x 5
Other
- Features: Bathroom - Tub Shower, Flooring - Ceramic Tile, Recessed Lighting
- Level: Main
- Area: 42 Square Feet
- Dimensions: 7 x 6
Kitchen
- Features: Breakfast Bar, Granite Counters, Flooring - Ceramic Tile, Eat-in Kitchen, Kitchen - Electric Cooking, Lighting - Pendants, Recessed Lighting
- Level: Main
- Area: 180 Square Feet
- Dimensions: 18 x 10
Living room
- Features: Flooring - HardWood, Recessed Lighting
- Level: Main
- Area: 228 Square Feet
- Dimensions: 19 x 12
Heating
- Baseboard, Forced Air, Zoned, Electric
Cooling
- Ductless, Zoned, Electric
Appliances
- Included: Microwave, Dishwasher, Exhaust Fan, Self Cleaning Oven, Oven/Range - Electric, Stainless Steel Appliance(s), Refrigerator, Electric Water Heater
- Laundry: In Basement
Features
- Bathroom - Tub Shower, Bathroom - Stall Shower, Entry Level Bedroom, Eat-in Kitchen, Primary Bath(s), Recessed Lighting, Upgraded Countertops, Walk-In Closet(s)
- Flooring: Hardwood, Ceramic Tile, Carpet, Wood
- Windows: Replacement, Screens, Vinyl Clad
- Basement: Full,Interior Entry,Windows,Sump Pump,Drainage System
- Has fireplace: No
Interior area
- Total structure area: 2,169
- Total interior livable area: 1,310 sqft
- Finished area above ground: 1,310
- Finished area below ground: 0
Property
Parking
- Total spaces: 1
- Parking features: Garage Faces Front, Built In, Garage Door Opener, Inside Entrance, Driveway, Attached
- Attached garage spaces: 1
- Has uncovered spaces: Yes
Accessibility
- Accessibility features: Accessible Entrance, No Stairs
Features
- Levels: One
- Stories: 1
- Exterior features: Lighting, Street Lights
- Pool features: None
- Has view: Yes
- View description: Garden, Trees/Woods
Lot
- Size: 0.30 Acres
- Features: Backs to Trees, Front Yard, Level, Rear Yard, SideYard(s)
Details
- Additional structures: Above Grade, Below Grade
- Parcel number: 2106 0005
- Zoning: R10
- Special conditions: Standard
Construction
Type & style
- Home type: SingleFamily
- Architectural style: Ranch/Rambler
- Property subtype: Single Family Residence
Materials
- Brick, Stucco, Vinyl Siding
- Foundation: Crawl Space, Block, Concrete Perimeter
- Roof: Shingle,Pitched
Condition
- New construction: No
- Year built: 1956
- Major remodel year: 2025
Utilities & green energy
- Electric: Circuit Breakers
- Sewer: Public Sewer
- Water: Public
Community & neighborhood
Security
- Security features: Smoke Detector(s)
Location
- Region: Spring City
- Subdivision: None Available
- Municipality: EAST VINCENT TWP
Other
Other facts
- Listing agreement: Exclusive Right To Sell
- Listing terms: Cash,Conventional
- Ownership: Fee Simple
Price history
| Date | Event | Price |
|---|---|---|
| 8/27/2025 | Sold | $436,225-0.2%$333/sqft |
Source: | ||
| 8/15/2025 | Pending sale | $437,000$334/sqft |
Source: | ||
| 7/27/2025 | Contingent | $437,000$334/sqft |
Source: | ||
| 7/19/2025 | Listed for sale | $437,000-2.9%$334/sqft |
Source: | ||
| 7/14/2025 | Listing removed | $450,000$344/sqft |
Source: | ||
Public tax history
| Year | Property taxes | Tax assessment |
|---|---|---|
| 2025 | $3,695 +1.5% | $86,660 |
| 2024 | $3,642 +2.3% | $86,660 |
| 2023 | $3,560 +1.5% | $86,660 |
Find assessor info on the county website
Neighborhood: 19475
Nearby schools
GreatSchools rating
- 6/10East Vincent El SchoolGrades: K-6Distance: 2.8 mi
- 4/10Owen J Roberts Middle SchoolGrades: 7-8Distance: 5.3 mi
- 7/10Owen J Roberts High SchoolGrades: 9-12Distance: 5.5 mi
Schools provided by the listing agent
- Elementary: East Vincent
- Middle: Owen J Roberts
- High: Owen J Roberts
- District: Owen J Roberts
Source: Bright MLS. This data may not be complete. We recommend contacting the local school district to confirm school assignments for this home.
Get a cash offer in 3 minutes
Find out how much your home could sell for in as little as 3 minutes with a no-obligation cash offer.
Estimated market value$438,000
Get a cash offer in 3 minutes
Find out how much your home could sell for in as little as 3 minutes with a no-obligation cash offer.
Estimated market value
$438,000

