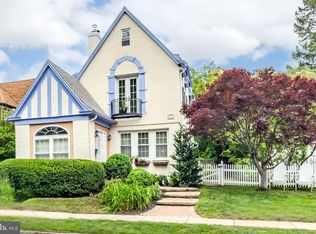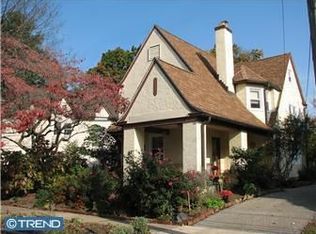Welcome to 515 Owen Road!! Set in a family friendly neighborhood, the old world charm is blended with an open floor plan, complete new hardwood floors, and a gorgeous new kitchen boasting soapstone countertops and stainless steel appliances, powder off the kitchen. The house faces South and is flooded with natural light from sunrise to sunset! The covered porch and white picket fence invites you into this 1924 cottage and delights today's buyers. The Second floor is complete with three bedrooms, a full hall bath, and ample closet space. The Third floor has a fourth bedroom and full bathroom, the previous owners used this space as a private home office! The Home continues down to a finished lower level with a laundry area, half bath, utility area and a surprise playhouse built under the stairs. Detached garage adds plenty of extra storage or car parking! The property gardens come alive with flowers by late Spring, and include an automatic watering system. The giant Cherry Blossom tree is in all of its glory in May bloom. Walk to Suburban Square and train station, minutes to center city. Award winning school district! 2022-04-19
This property is off market, which means it's not currently listed for sale or rent on Zillow. This may be different from what's available on other websites or public sources.

