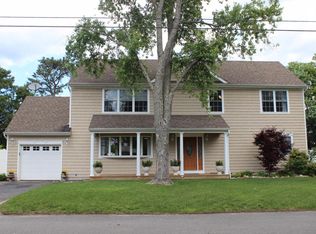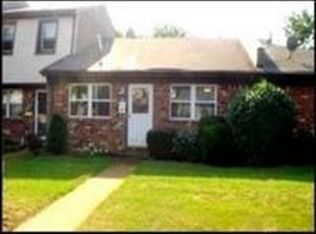This well kept 3 bedroom 1 bath home is located on a large lot with room for expansion or a pool. The home offers hardwood floors in the living room and in all 3 bedrooms (currently carpet is over the wood floors in bedrooms). The kitchen is open to the living room and the family room. The family room is 14x19, has cathedral ceilings and a sliding glass door that leads to the 27x15 trex deck. Out back you will find a 10x22 shed for great storage. The home is located just down the street from Herbertsville playground!
This property is off market, which means it's not currently listed for sale or rent on Zillow. This may be different from what's available on other websites or public sources.


