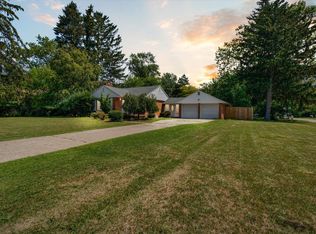Sold
$220,000
515 Onondaga Rd, Benton Harbor, MI 49022
4beds
1,484sqft
Single Family Residence
Built in 1949
0.34 Acres Lot
$227,500 Zestimate®
$148/sqft
$1,794 Estimated rent
Home value
$227,500
Estimated sales range
Not available
$1,794/mo
Zestimate® history
Loading...
Owner options
Explore your selling options
What's special
This 4 bedroom 2 full bath home is located on a large corner lot in Saint Joseph Township. The 2 car garage has an ample amount of storage space. The spacious living room is bright and uplifting with an abundance of window and natural light. Well cared for hardwood floors throughout the home including the bedrooms. The full basement has unlimited possibilities for your individual needs. The backyard is fenced with mature landscaping. The furnace and air conditioner is brand new as of 2023, so you can move in with peace of mind. This home is close to shopping, schools and restaurants. This home is ready for your updates and personal touch!
Zillow last checked: 8 hours ago
Listing updated: May 22, 2025 at 03:52am
Listed by:
Kerry M Wright 269-369-4640,
Wright Properties
Bought with:
Nicholas F Scalise, 6501429045
Windy Mitten Properties
Source: MichRIC,MLS#: 25014594
Facts & features
Interior
Bedrooms & bathrooms
- Bedrooms: 4
- Bathrooms: 2
- Full bathrooms: 2
- Main level bedrooms: 4
Primary bedroom
- Level: Main
- Area: 100
- Dimensions: 10.00 x 10.00
Bedroom 2
- Level: Main
- Area: 90
- Dimensions: 9.00 x 10.00
Bedroom 3
- Level: Main
- Area: 130
- Dimensions: 10.00 x 13.00
Bedroom 4
- Level: Main
- Area: 88
- Dimensions: 8.00 x 11.00
Kitchen
- Level: Main
- Area: 130
- Dimensions: 10.00 x 13.00
Living room
- Level: Main
- Area: 364
- Dimensions: 13.00 x 28.00
Heating
- Forced Air
Cooling
- Central Air
Appliances
- Included: Dishwasher, Dryer, Range, Refrigerator, Washer
- Laundry: Laundry Room, Main Level
Features
- Eat-in Kitchen
- Flooring: Ceramic Tile, Wood
- Windows: Storms, Screens, Insulated Windows
- Basement: Partial
- Has fireplace: No
Interior area
- Total structure area: 1,484
- Total interior livable area: 1,484 sqft
- Finished area below ground: 0
Property
Parking
- Total spaces: 2
- Parking features: Detached
- Garage spaces: 2
Features
- Stories: 1
Lot
- Size: 0.34 Acres
- Dimensions: 125 x 120
- Features: Corner Lot, Shrubs/Hedges
Details
- Parcel number: 111834000072009
Construction
Type & style
- Home type: SingleFamily
- Architectural style: Ranch
- Property subtype: Single Family Residence
Materials
- Aluminum Siding
- Roof: Composition
Condition
- New construction: No
- Year built: 1949
Utilities & green energy
- Sewer: Public Sewer
- Water: Public
Community & neighborhood
Location
- Region: Benton Harbor
Other
Other facts
- Listing terms: Cash,Conventional
- Road surface type: Paved
Price history
| Date | Event | Price |
|---|---|---|
| 5/22/2025 | Sold | $220,000+0%$148/sqft |
Source: | ||
| 4/12/2025 | Contingent | $219,900$148/sqft |
Source: | ||
| 4/10/2025 | Listed for sale | $219,900$148/sqft |
Source: | ||
Public tax history
| Year | Property taxes | Tax assessment |
|---|---|---|
| 2025 | $2,029 +4.9% | $108,100 +24.1% |
| 2024 | $1,933 | $87,100 +27.2% |
| 2023 | -- | $68,500 +5.5% |
Find assessor info on the county website
Neighborhood: Fair Plain
Nearby schools
GreatSchools rating
- 4/10Fair Plain East ElementaryGrades: 4-5Distance: 1.6 mi
- 2/10Fair Plain Middle SchoolGrades: 6-8Distance: 0.7 mi
- 1/10Benton Harbor High SchoolGrades: 9-12Distance: 0.7 mi

Get pre-qualified for a loan
At Zillow Home Loans, we can pre-qualify you in as little as 5 minutes with no impact to your credit score.An equal housing lender. NMLS #10287.
