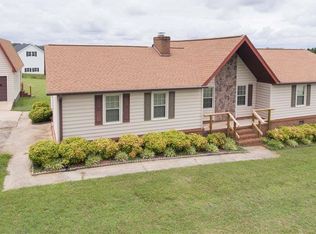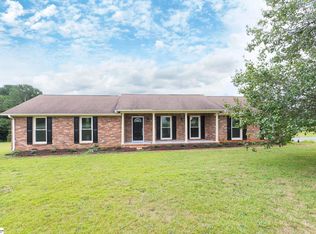WELCOME HOME TO 515 OLD WILLIAMSTON RD..... Call Celia for more information... This home is one of a kind brick home conveniently located in Wren school district, just 1/2 mile to Hwy 86 or I85. Don't judge this unique opportunity by the cover.....from the moment you open the front door and are greeted by the glistening hardwood floors open living concept you will want to continue thru to see what else this home offers you. The family area includes a gas log fireplace, dining, and and awesome upgraded kitchen area including granite counter tops, new appliances and cabinets. You have 3 bedrooms and 2 baths in the main house with a sunroom going out into the backyard oasis. When I say oasis there is a 2 year old salt water pool, deck and a 12x24 screen porch to laze away the coming warmer months to enjoy! There is also an apartment attached but has its own entrance and garage....this apartment has a bedroom, den, kitchen and bath which houses the laundry area for this apartment, If you don't need this for your personal use, it would make ideal additional income for you. There is a circular driveway that goes completely around the home and the backyard is completely fenced in. Now let me tell you for the men in the family....this backyard has not 1 but 3 outside buildings.....one houses the 2 car garage/workshop (24x36), the 2nd one is 12x36 building that housed the current seller's pontoon boat and garage #3 is 24x45 completely insulated and is large enough to house your RV. There are too many upgrades to mention....so another reason to come and view. Call and make your appointment for your personal tour of this unique home and it could be your next address to call HOME!
This property is off market, which means it's not currently listed for sale or rent on Zillow. This may be different from what's available on other websites or public sources.

