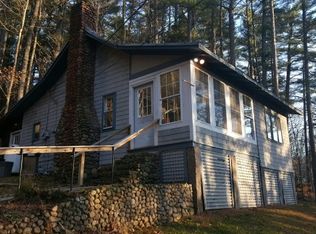A TRUE DIAMOND IN THE ROUGH! The location alone justifies making the cosmetic upgrades needed to this fine home. Located only 1.5 miles from downtown North Conway Village and only a half mile from the chairlifts at Mount Cranmore, this home is large enough for the whole family to enjoy. Large living room with fireplace plus master bedroom and bath on the main level. Another large family room with fireplace and wet bar in the lower walkout level. Four or five bedrooms plus three baths. Three plus car attached garage with workshop. Nice private corner lot makes this a great buy that won't last long. Property must be on the market for ten (10) calendar days before seller will review offers.
This property is off market, which means it's not currently listed for sale or rent on Zillow. This may be different from what's available on other websites or public sources.
