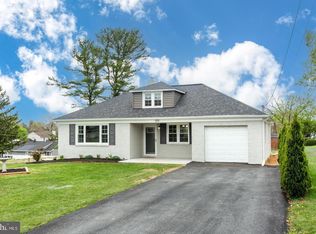Sold for $359,000
$359,000
515 Old Baltimore Rd, Westminster, MD 21157
2beds
1,946sqft
Single Family Residence
Built in 1955
0.29 Acres Lot
$387,500 Zestimate®
$184/sqft
$2,022 Estimated rent
Home value
$387,500
$368,000 - $407,000
$2,022/mo
Zestimate® history
Loading...
Owner options
Explore your selling options
What's special
Don't miss this well maintained all brick, two-bedroom, two full bath Rancher with a detached two car garage, and an additional shed. The front and side entrances with matching aluminum awnings give this gem of a home great curb appeal. The covered front porch is a great place to enjoy your favorite beverage or just relax and read a book. The spacious eat in kitchen has all new Stainless appliances, and a pantry for your food storage. The home's living room has a wood burning fireplace and plenty of natural light. It has the original hardwood flooring under the carpeting on the main level. The Laundry room is also located on the main level for convenience. The lower lever features a large rec room, a second kitchen, a full bath, and a bonus room to use as an office or den. The home has central air and oil heat. Roof replaced in 2022. Second driveway on left belongs to the property. Shed included AS-IS. Main level living at its best located close to all that Westminster has to offer. Don't wait to see this move in ready single-family home, only needing its new owners.
Zillow last checked: 8 hours ago
Listing updated: December 22, 2025 at 11:03am
Listed by:
Frank Lancelotta III 410-829-4856,
Coldwell Banker Realty
Bought with:
Anne Dallam, 589374
RE/MAX Advantage Realty
Source: Bright MLS,MLS#: MDCR2016624
Facts & features
Interior
Bedrooms & bathrooms
- Bedrooms: 2
- Bathrooms: 2
- Full bathrooms: 2
- Main level bathrooms: 1
- Main level bedrooms: 2
Primary bedroom
- Features: Flooring - Carpet, Chair Rail
- Level: Main
- Area: 180 Square Feet
- Dimensions: 15 x 12
Bedroom 2
- Features: Flooring - Carpet, Chair Rail
- Level: Main
- Area: 126 Square Feet
- Dimensions: 14 x 9
Bathroom 1
- Features: Flooring - Ceramic Tile
- Level: Main
Bonus room
- Features: Walk-In Closet(s)
- Level: Lower
- Area: 117 Square Feet
- Dimensions: 13 x 9
Other
- Features: Flooring - Ceramic Tile
- Level: Lower
- Area: 54 Square Feet
- Dimensions: 9 x 6
Kitchen
- Features: Eat-in Kitchen, Pantry, Kitchen - Electric Cooking
- Level: Main
- Area: 165 Square Feet
- Dimensions: 15 x 11
Kitchen
- Features: Flooring - Vinyl
- Level: Lower
- Area: 189 Square Feet
- Dimensions: 21 x 9
Laundry
- Features: Flooring - Vinyl
- Level: Main
- Area: 56 Square Feet
- Dimensions: 8 x 7
Living room
- Features: Flooring - Carpet, Chair Rail
- Level: Main
- Area: 312 Square Feet
- Dimensions: 24 x 13
Recreation room
- Features: Flooring - Carpet
- Level: Lower
- Area: 360 Square Feet
- Dimensions: 24 x 15
Heating
- Heat Pump, Oil
Cooling
- Central Air, Electric
Appliances
- Included: Energy Efficient Appliances, Stainless Steel Appliance(s), Cooktop, Microwave, ENERGY STAR Qualified Refrigerator, Dishwasher, Washer, Dryer, Extra Refrigerator/Freezer, Electric Water Heater
- Laundry: Main Level, Laundry Room
Features
- Floor Plan - Traditional, Eat-in Kitchen, Attic, Chair Railings
- Flooring: Carpet, Vinyl
- Basement: Full,Improved,Partially Finished
- Number of fireplaces: 1
Interior area
- Total structure area: 2,096
- Total interior livable area: 1,946 sqft
- Finished area above ground: 1,196
- Finished area below ground: 750
Property
Parking
- Total spaces: 2
- Parking features: Garage Faces Front, Garage Door Opener, Detached, Driveway, Off Street
- Garage spaces: 2
- Has uncovered spaces: Yes
Accessibility
- Accessibility features: Accessible Doors
Features
- Levels: One
- Stories: 1
- Exterior features: Awning(s)
- Pool features: None
Lot
- Size: 0.29 Acres
Details
- Additional structures: Above Grade, Below Grade
- Parcel number: 0707033869
- Zoning: RESIDENTIAL
- Special conditions: Standard
Construction
Type & style
- Home type: SingleFamily
- Architectural style: Ranch/Rambler
- Property subtype: Single Family Residence
Materials
- Brick
- Foundation: Block
- Roof: Architectural Shingle
Condition
- New construction: No
- Year built: 1955
Utilities & green energy
- Sewer: Public Sewer
- Water: Public
Community & neighborhood
Location
- Region: Westminster
- Subdivision: Buckingham View
Other
Other facts
- Listing agreement: Exclusive Right To Sell
- Ownership: Fee Simple
Price history
| Date | Event | Price |
|---|---|---|
| 11/17/2023 | Sold | $359,000$184/sqft |
Source: | ||
| 11/1/2023 | Pending sale | $359,000$184/sqft |
Source: | ||
| 10/19/2023 | Contingent | $359,000$184/sqft |
Source: | ||
| 10/11/2023 | Listed for sale | $359,000+182.7%$184/sqft |
Source: | ||
| 9/26/2000 | Sold | $127,000$65/sqft |
Source: Public Record Report a problem | ||
Public tax history
| Year | Property taxes | Tax assessment |
|---|---|---|
| 2025 | $3,251 +18.5% | $287,700 +18.5% |
| 2024 | $2,744 +22.7% | $242,800 +22.7% |
| 2023 | $2,236 +2.5% | $197,900 |
Find assessor info on the county website
Neighborhood: 21157
Nearby schools
GreatSchools rating
- 7/10Cranberry Station Elementary SchoolGrades: PK-5Distance: 0.8 mi
- 5/10Westminster East Middle SchoolGrades: 6-8Distance: 1.1 mi
- 8/10Winters Mill High SchoolGrades: 9-12Distance: 0.6 mi
Schools provided by the listing agent
- District: Carroll County Public Schools
Source: Bright MLS. This data may not be complete. We recommend contacting the local school district to confirm school assignments for this home.
Get a cash offer in 3 minutes
Find out how much your home could sell for in as little as 3 minutes with a no-obligation cash offer.
Estimated market value$387,500
Get a cash offer in 3 minutes
Find out how much your home could sell for in as little as 3 minutes with a no-obligation cash offer.
Estimated market value
$387,500
