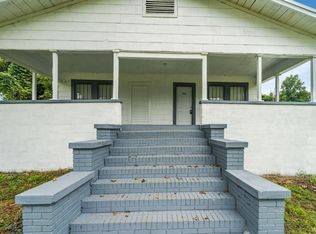Sold for $335,000
$335,000
515 Nail Rd, Kimberly, AL 35091
4beds
3,023sqft
Single Family Residence
Built in 1970
1.9 Acres Lot
$337,700 Zestimate®
$111/sqft
$2,437 Estimated rent
Home value
$337,700
$314,000 - $361,000
$2,437/mo
Zestimate® history
Loading...
Owner options
Explore your selling options
What's special
This all-brick, single-level residence is situated on nearly 2 acres of land, offering abundant space for both indoor and outdoor entertainment. The large eat-in kitchen features stone countertops, complemented by a living room, family room, expansive recreational room, and a sunroom with views of the inground pool. The property includes 4 bedrooms and 3 full bathrooms, with the third bathroom conveniently accessible from the pool patio. The exterior amenities comprise an inground pool, hot tub, an open patio, and a covered patio, providing a perfect setting for outdoor gatherings. Additionally, the home boasts an attached two-car garage, and a separate utility building equipped with electricity, heating, and air conditioning. Conveniently located just off Highway 31 and minutes from I-65, this residence offers easy access to shopping, dining, churches, and schools.
Zillow last checked: 8 hours ago
Listing updated: August 18, 2025 at 05:40pm
Listed by:
Gina Trent-McLaughlin 205-542-9999,
Allen & Associates Realty, Inc
Bought with:
Linda Deemer
RealtySouth-Northern Office
Source: GALMLS,MLS#: 21411978
Facts & features
Interior
Bedrooms & bathrooms
- Bedrooms: 4
- Bathrooms: 3
- Full bathrooms: 3
Primary bedroom
- Level: First
Bedroom 1
- Level: First
Bedroom 2
- Level: First
Bedroom 3
- Level: First
Primary bathroom
- Level: First
Bathroom 1
- Level: First
Family room
- Level: First
Kitchen
- Features: Stone Counters, Eat-in Kitchen, Kitchen Island
- Level: First
Living room
- Level: First
Basement
- Area: 0
Heating
- Central, Forced Air, Natural Gas
Cooling
- Central Air, Electric, Ceiling Fan(s)
Appliances
- Included: Gas Cooktop, Dishwasher, Electric Oven, Refrigerator, 2+ Water Heaters, Electric Water Heater, Gas Water Heater
- Laundry: Gas Dryer Hookup, Washer Hookup, Main Level, Laundry Closet, Yes
Features
- Split Bedroom, Crown Molding, Linen Closet, Separate Shower, Split Bedrooms, Tub/Shower Combo
- Flooring: Carpet, Laminate, Vinyl
- Windows: Window Treatments
- Basement: Crawl Space
- Attic: Other,Yes
- Number of fireplaces: 1
- Fireplace features: Brick (FIREPL), Den, Gas
Interior area
- Total interior livable area: 3,023 sqft
- Finished area above ground: 3,023
- Finished area below ground: 0
Property
Parking
- Total spaces: 2
- Parking features: Attached, Driveway, Parking (MLVL), Garage Faces Front
- Attached garage spaces: 2
- Has uncovered spaces: Yes
Features
- Levels: One
- Stories: 1
- Patio & porch: Open (PATIO), Patio, Porch, Open (DECK), Deck
- Has private pool: Yes
- Pool features: In Ground, Fenced, Private
- Has spa: Yes
- Spa features: Bath
- Has view: Yes
- View description: None
- Waterfront features: No
Lot
- Size: 1.90 Acres
- Features: Acreage, Few Trees
Details
- Additional structures: Storage
- Parcel number: 0300363000064.000
- Special conditions: N/A
Construction
Type & style
- Home type: SingleFamily
- Property subtype: Single Family Residence
Materials
- Brick
- Foundation: Slab
Condition
- Year built: 1970
Utilities & green energy
- Sewer: Septic Tank
- Water: Public
Community & neighborhood
Location
- Region: Kimberly
- Subdivision: None
Other
Other facts
- Price range: $335K - $335K
- Road surface type: Paved
Price history
| Date | Event | Price |
|---|---|---|
| 8/18/2025 | Sold | $335,000$111/sqft |
Source: Public Record Report a problem | ||
| 5/30/2025 | Sold | $335,000-5.6%$111/sqft |
Source: | ||
| 4/7/2025 | Contingent | $354,900$117/sqft |
Source: | ||
| 3/12/2025 | Listed for sale | $354,900-11.3%$117/sqft |
Source: | ||
| 9/17/2024 | Listing removed | $399,900-2.4%$132/sqft |
Source: | ||
Public tax history
| Year | Property taxes | Tax assessment |
|---|---|---|
| 2025 | $1,814 +5% | $29,820 +4.9% |
| 2024 | $1,727 +13.6% | $28,440 +13.1% |
| 2023 | $1,521 +16.7% | $25,140 +15.4% |
Find assessor info on the county website
Neighborhood: 35091
Nearby schools
GreatSchools rating
- 10/10Bryan Elementary SchoolGrades: K-5Distance: 0.8 mi
- 9/10North Jefferson Middle SchoolGrades: 6-8Distance: 0.8 mi
- 7/10Mortimer Jordan High SchoolGrades: 9-12Distance: 2.9 mi
Schools provided by the listing agent
- Elementary: Bryan
- Middle: North Jefferson
- High: Mortimer Jordan
Source: GALMLS. This data may not be complete. We recommend contacting the local school district to confirm school assignments for this home.
Get a cash offer in 3 minutes
Find out how much your home could sell for in as little as 3 minutes with a no-obligation cash offer.
Estimated market value
$337,700
