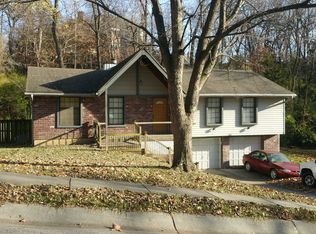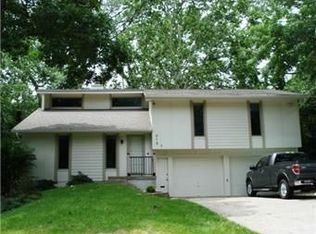Sold
Price Unknown
515 NW Cherokee Dr, Riverside, MO 64150
3beds
1,824sqft
Single Family Residence
Built in 1977
0.45 Acres Lot
$311,600 Zestimate®
$--/sqft
$2,358 Estimated rent
Home value
$311,600
$293,000 - $330,000
$2,358/mo
Zestimate® history
Loading...
Owner options
Explore your selling options
What's special
What a great location! Right next to Briarcliff shopping and eating, 5 minutes from downtown! Great home with wooded back yard. Home offers a large living room, formal dining and can walk out to a beautiful sun room and large deck to enjoy the back yard. Also offers a master bathroom and hall bath on the main level, and a 1/2 bath in the laundry room in the lower level. Rec room also has a fireplace and a wet bar. There is a storage room under the sun room. Great home and amazing location!
Zillow last checked: 8 hours ago
Listing updated: May 15, 2024 at 12:06pm
Listing Provided by:
Paul Skehen 816-935-0338,
RE/MAX Revolution
Bought with:
Brooke Miller, 2012039927
ReeceNichols - Country Club Plaza
Source: Heartland MLS as distributed by MLS GRID,MLS#: 2480910
Facts & features
Interior
Bedrooms & bathrooms
- Bedrooms: 3
- Bathrooms: 3
- Full bathrooms: 2
- 1/2 bathrooms: 1
Primary bedroom
- Features: All Carpet, Ceiling Fan(s)
- Level: First
- Dimensions: 16 x 11
Bedroom 2
- Features: All Carpet
- Level: First
- Dimensions: 12 x 11
Bedroom 3
- Features: All Carpet
- Level: First
- Dimensions: 12 x 10
Primary bathroom
- Features: Shower Only
- Level: First
- Dimensions: 10 x 6
Bathroom 1
- Features: Ceramic Tiles, Shower Only
- Level: First
- Dimensions: 8 x 7
Dining room
- Features: All Carpet, Ceiling Fan(s)
- Level: First
- Dimensions: 12 x 10
Kitchen
- Features: Ceramic Tiles, Kitchen Island
- Level: First
- Dimensions: 11 x 11
Laundry
- Features: Vinyl
- Level: Lower
- Dimensions: 7 x 7
Living room
- Features: All Carpet
- Level: First
- Dimensions: 15 x 12
Recreation room
- Features: All Carpet, Fireplace, Wet Bar
- Level: Lower
- Dimensions: 22 x 14
Sun room
- Features: Fireplace
- Level: First
- Dimensions: 17 x 11
Heating
- Forced Air
Cooling
- Electric
Appliances
- Laundry: Lower Level
Features
- Flooring: Carpet
- Basement: Finished,Walk-Out Access
- Number of fireplaces: 2
- Fireplace features: Recreation Room, Wood Burning Stove
Interior area
- Total structure area: 1,824
- Total interior livable area: 1,824 sqft
- Finished area above ground: 1,200
- Finished area below ground: 624
Property
Parking
- Total spaces: 2
- Parking features: Attached, Garage Faces Front
- Attached garage spaces: 2
Features
- Fencing: Metal
Lot
- Size: 0.45 Acres
- Dimensions: 124 x 72 x 30 x 114 x 177
- Features: City Limits, Cul-De-Sac
Details
- Parcel number: 232003000003018000
Construction
Type & style
- Home type: SingleFamily
- Architectural style: A-Frame,Traditional
- Property subtype: Single Family Residence
Materials
- Wood Siding
- Roof: Composition
Condition
- Year built: 1977
Utilities & green energy
- Sewer: Public Sewer
- Water: Public
Community & neighborhood
Location
- Region: Riverside
- Subdivision: Indian Hills
HOA & financial
HOA
- Has HOA: No
Other
Other facts
- Listing terms: Cash,Conventional,FHA,VA Loan
- Ownership: Private
- Road surface type: Paved
Price history
| Date | Event | Price |
|---|---|---|
| 5/15/2024 | Sold | -- |
Source: | ||
| 4/14/2024 | Pending sale | $285,000$156/sqft |
Source: | ||
| 4/10/2024 | Price change | $285,000-5%$156/sqft |
Source: | ||
| 4/4/2024 | Listed for sale | $300,000$164/sqft |
Source: | ||
Public tax history
| Year | Property taxes | Tax assessment |
|---|---|---|
| 2024 | $2,253 -0.3% | $34,723 |
| 2023 | $2,261 +13.3% | $34,723 +14.5% |
| 2022 | $1,996 -0.3% | $30,326 |
Find assessor info on the county website
Neighborhood: 64150
Nearby schools
GreatSchools rating
- 2/10Line Creek Elementary SchoolGrades: K-5Distance: 2 mi
- 5/10Walden Middle SchoolGrades: 6-8Distance: 2.5 mi
- 8/10Park Hill South High SchoolGrades: 9-12Distance: 1.6 mi
Schools provided by the listing agent
- Elementary: Line Creek
- Middle: Walden
- High: Park Hill South
Source: Heartland MLS as distributed by MLS GRID. This data may not be complete. We recommend contacting the local school district to confirm school assignments for this home.
Get a cash offer in 3 minutes
Find out how much your home could sell for in as little as 3 minutes with a no-obligation cash offer.
Estimated market value$311,600
Get a cash offer in 3 minutes
Find out how much your home could sell for in as little as 3 minutes with a no-obligation cash offer.
Estimated market value
$311,600

