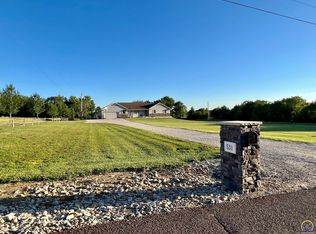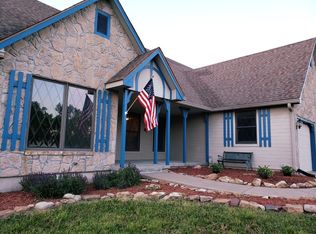Sold on 10/03/24
Price Unknown
515 NW 86th St, Topeka, KS 66617
3beds
2,396sqft
Single Family Residence, Residential
Built in 2001
2.78 Acres Lot
$501,000 Zestimate®
$--/sqft
$2,577 Estimated rent
Home value
$501,000
$426,000 - $591,000
$2,577/mo
Zestimate® history
Loading...
Owner options
Explore your selling options
What's special
Location! Location! Beautiful Home on 2.7 acres in the Seaman school district. Gorgeous landscaping wraps this brick home & impressive fenced courtyard entrance, complete with outdoor fireplace & a pergola covered outdoor kitchen with additional side ramp to front door for zero step entry. Spacious eat-in kitchen with custom woods cabinets. Main floor has 2 master suites both with screened in porches & private metal fenced patios. Home has so much to offer including main floor laundry, time-saving self-cleaning toilets, lovely sunroom, handy central vac, buried utilities, existing garden spot & endless potential in the expansive unfinished basement. Truly one of a kind property!
Zillow last checked: 8 hours ago
Listing updated: October 05, 2024 at 08:44am
Listed by:
Susan Kern 785-430-8623,
Platinum Realty LLC
Bought with:
Dillon Brickei, 00249295
Berkshire Hathaway First
Source: Sunflower AOR,MLS#: 235130
Facts & features
Interior
Bedrooms & bathrooms
- Bedrooms: 3
- Bathrooms: 4
- Full bathrooms: 3
- 1/2 bathrooms: 1
Primary bedroom
- Level: Main
- Area: 196
- Dimensions: 14x14
Bedroom 2
- Level: Main
- Area: 182
- Dimensions: 14x13
Bedroom 3
- Level: Upper
- Area: 150
- Dimensions: 15x10
Dining room
- Level: Main
Kitchen
- Level: Main
Laundry
- Level: Main
Living room
- Level: Main
Heating
- Natural Gas
Cooling
- Central Air
Appliances
- Included: Electric Cooktop, Wall Oven, Microwave, Dishwasher, Refrigerator, Disposal
- Laundry: Main Level, Separate Room
Features
- Central Vacuum
- Doors: Storm Door(s)
- Basement: Concrete,Full,Unfinished
- Number of fireplaces: 1
- Fireplace features: One
Interior area
- Total structure area: 2,396
- Total interior livable area: 2,396 sqft
- Finished area above ground: 2,396
- Finished area below ground: 0
Property
Parking
- Parking features: Attached
- Has attached garage: Yes
Features
- Patio & porch: Patio, Screened, Covered
- Exterior features: Outdoor Grill, Waterscape
- Fencing: Fenced
Lot
- Size: 2.78 Acres
Details
- Additional structures: Shed(s)
- Parcel number: R178
- Special conditions: Standard,Arm's Length
Construction
Type & style
- Home type: SingleFamily
- Architectural style: Ranch
- Property subtype: Single Family Residence, Residential
Condition
- Year built: 2001
Utilities & green energy
- Water: Rural Water
Community & neighborhood
Location
- Region: Topeka
- Subdivision: Shawnee County
Price history
| Date | Event | Price |
|---|---|---|
| 10/3/2024 | Sold | -- |
Source: | ||
| 8/25/2024 | Pending sale | $485,000$202/sqft |
Source: | ||
| 7/20/2024 | Contingent | $485,000$202/sqft |
Source: | ||
| 7/18/2024 | Listed for sale | $485,000+84.5%$202/sqft |
Source: | ||
| 8/31/2011 | Sold | -- |
Source: | ||
Public tax history
| Year | Property taxes | Tax assessment |
|---|---|---|
| 2025 | -- | $55,223 +17.6% |
| 2024 | $6,022 +3.8% | $46,950 +3.5% |
| 2023 | $5,803 +9.7% | $45,362 +11% |
Find assessor info on the county website
Neighborhood: 66617
Nearby schools
GreatSchools rating
- 8/10Elmont Elementary SchoolGrades: K-6Distance: 3.3 mi
- 5/10Seaman Middle SchoolGrades: 7-8Distance: 3.8 mi
- 6/10Seaman High SchoolGrades: 9-12Distance: 4.7 mi
Schools provided by the listing agent
- Elementary: Elmont Elementary School/USD 345
- Middle: Seaman Middle School/USD 345
- High: Seaman High School/USD 345
Source: Sunflower AOR. This data may not be complete. We recommend contacting the local school district to confirm school assignments for this home.

