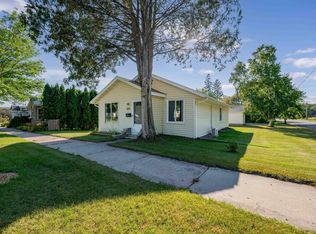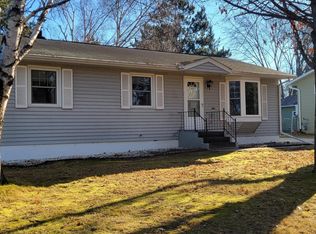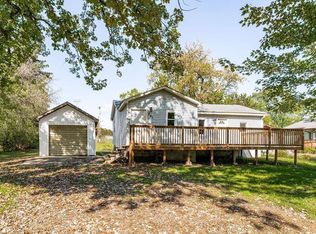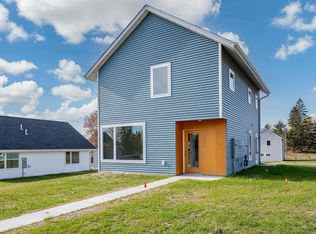This well-cared-for 3-bedroom, 1-bath home in Northwest Grand Rapids combines comfort, function, and convenience. Step inside to find bright living spaces, tasteful updates, and a durable metal roof for long-lasting peace of mind. The spacious, fully fenced yard and patio offer the perfect place to relax, garden, or entertain outdoors, while the finished two-stall garage provides extra room for storage or hobbies. Ideally located near schools, shopping, and downtown Grand Rapids, this home offers easy access to everything the area has to offer. Move right in and start enjoying a home that’s ready for you.
Active
Price cut: $5.4K (11/4)
$164,500
515 NW 6th Ave, Grand Rapids, MN 55744
3beds
1,432sqft
Est.:
Single Family Residence
Built in 1940
9,147.6 Square Feet Lot
$163,300 Zestimate®
$115/sqft
$-- HOA
What's special
Spacious fully fenced yardDurable metal roofBright living spacesTasteful updates
- 50 days |
- 749 |
- 45 |
Likely to sell faster than
Zillow last checked: 8 hours ago
Listing updated: November 04, 2025 at 08:40am
Listed by:
Dan Nielsen 218-996-9032,
Real Broker,LLC
Source: NorthstarMLS as distributed by MLS GRID,MLS#: 6807515
Tour with a local agent
Facts & features
Interior
Bedrooms & bathrooms
- Bedrooms: 3
- Bathrooms: 1
- Full bathrooms: 1
Rooms
- Room types: Kitchen, Dining Room, Living Room, Bedroom 1, Bedroom 2, Bedroom 3, Bathroom, Family Room
Bedroom 1
- Level: Main
- Area: 144 Square Feet
- Dimensions: 12x12
Bedroom 2
- Level: Main
- Area: 144 Square Feet
- Dimensions: 12x12
Bedroom 3
- Level: Main
- Area: 80 Square Feet
- Dimensions: 8x10
Bathroom
- Level: Main
- Area: 50 Square Feet
- Dimensions: 5x10
Dining room
- Level: Main
- Area: 108 Square Feet
- Dimensions: 9x12
Family room
- Level: Basement
- Area: 300 Square Feet
- Dimensions: 15x20
Kitchen
- Level: Main
- Area: 156 Square Feet
- Dimensions: 12x13
Living room
- Level: Main
- Area: 210 Square Feet
- Dimensions: 15x14
Heating
- Baseboard, Boiler, Hot Water
Cooling
- Window Unit(s)
Appliances
- Included: Dryer, Microwave, Range, Refrigerator, Washer
Features
- Basement: Block,Partially Finished
Interior area
- Total structure area: 1,432
- Total interior livable area: 1,432 sqft
- Finished area above ground: 856
- Finished area below ground: 288
Property
Parking
- Total spaces: 2
- Parking features: Detached
- Garage spaces: 2
- Details: Garage Dimensions (20x22), Garage Door Height (7), Garage Door Width (8)
Accessibility
- Accessibility features: None
Features
- Levels: One
- Stories: 1
- Patio & porch: Patio
- Pool features: None
- Fencing: Partial,Wood
Lot
- Size: 9,147.6 Square Feet
- Dimensions: 75 x 125
Details
- Additional structures: Additional Garage
- Foundation area: 856
- Parcel number: 914201315
- Zoning description: Residential-Single Family
Construction
Type & style
- Home type: SingleFamily
- Property subtype: Single Family Residence
Materials
- Fiber Board, Frame
- Roof: Metal
Condition
- Age of Property: 85
- New construction: No
- Year built: 1940
Utilities & green energy
- Electric: Circuit Breakers, 100 Amp Service, Power Company: Grand Rapids Public Utilities
- Gas: Natural Gas
- Sewer: City Sewer/Connected
- Water: City Water/Connected
Community & HOA
Community
- Subdivision: Grand Rapids Second Div
HOA
- Has HOA: No
Location
- Region: Grand Rapids
Financial & listing details
- Price per square foot: $115/sqft
- Tax assessed value: $132,100
- Annual tax amount: $1,010
- Date on market: 10/21/2025
- Cumulative days on market: 85 days
- Road surface type: Paved
Estimated market value
$163,300
$155,000 - $171,000
$1,793/mo
Price history
Price history
| Date | Event | Price |
|---|---|---|
| 11/4/2025 | Price change | $164,500-3.2%$115/sqft |
Source: | ||
| 10/21/2025 | Listed for sale | $169,900+13.6%$119/sqft |
Source: | ||
| 6/29/2025 | Listing removed | $149,500$104/sqft |
Source: | ||
| 6/3/2025 | Price change | $149,500-3.2%$104/sqft |
Source: | ||
| 5/20/2025 | Price change | $154,500-6.1%$108/sqft |
Source: | ||
Public tax history
Public tax history
| Year | Property taxes | Tax assessment |
|---|---|---|
| 2024 | $1,317 +19.8% | $97,439 -8.7% |
| 2023 | $1,099 -3% | $106,749 |
| 2022 | $1,133 +35.4% | -- |
Find assessor info on the county website
BuyAbility℠ payment
Est. payment
$815/mo
Principal & interest
$638
Property taxes
$119
Home insurance
$58
Climate risks
Neighborhood: 55744
Nearby schools
GreatSchools rating
- 8/10East Rapids ElementaryGrades: K-5Distance: 1.4 mi
- 5/10Robert J. Elkington Middle SchoolGrades: 6-8Distance: 1.2 mi
- 7/10Grand Rapids Senior High SchoolGrades: 9-12Distance: 0.8 mi
- Loading
- Loading




