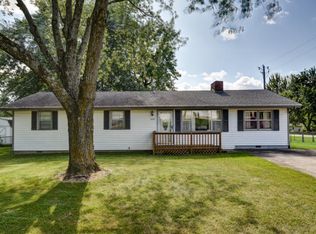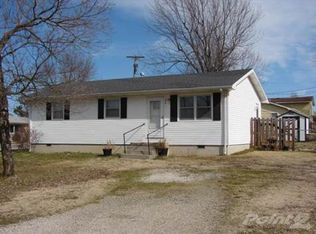Affordable, updated and move in ready is what awaits you at this cozy home in Marshfield! This one level home is close to the Hidden Waters Nature Park and has great access to downtown and the retail areas in Marshfield. On the outside you'll appreciate the vinyl siding exterior, newer style thermopane windows, fenced backyard, wide corner lot with double gate access to the backyard complete with a large storage shed and paver patio. Step inside to LVP flooring throughout most of the home, an updated kitchen with a gas stove/oven, custom tiled bathroom, and 3 bedrooms. There are newer light fixtures, fresh paint and trim and lots of natural light that comes through the large picture window in the living room. A one car attached garage offers covered parking or additional storage. All this at a price point that will fit your budget!
This property is off market, which means it's not currently listed for sale or rent on Zillow. This may be different from what's available on other websites or public sources.

