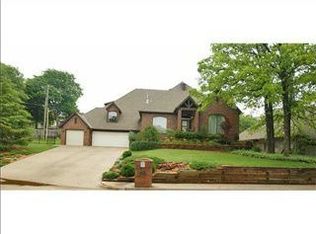Large estate style home has great potential for remodel. Traditional Robert Fillmore design spreads out wide with 3 large living areas, 2 dining, and 2 bedrooms downstairs, along with a huge upstairs Owners Retreat and spacious upstairs guest room. Located on 14.5 acres just minutes from the heart of Edmond, this vintage 70's home just needs some creative TLC. The surrounding property has a park like feel with lots of trees, a pond, and plenty of room to build a few more homes, just in case you want to bring friends or family along. Roof replaced in April 2019. Take a look at the virtual tour and schedule an appointment to see this beautiful property today!
This property is off market, which means it's not currently listed for sale or rent on Zillow. This may be different from what's available on other websites or public sources.
