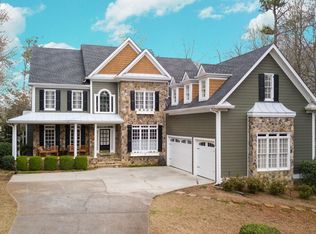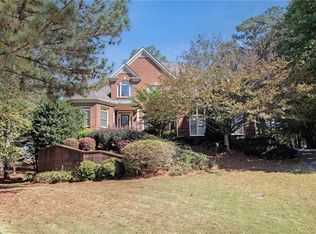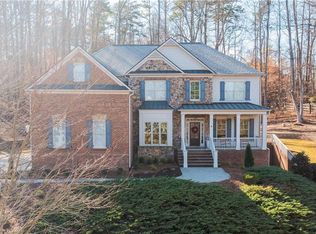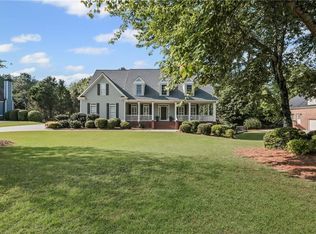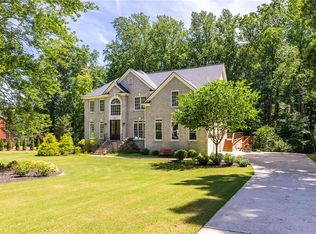Located in the heart of Milton, this thoughtfully updated home offers access to Crabapple, Milton City Center, and neighborhood favorite, The Union. The main-level primary suite features a fireplace and a beautifully renovated bath with soaking tub and dual vanities. The kitchen and laundry have been remodeled with attention to both style and function, complemented by refinished hardwood floors and fresh interior paint, quartz counter tops, new stainless steel appliances. The two-story great room with fireplace opens from the foyer, while a spacious dining room easily accommodates large gatherings. The seller has sun-setter shades installed on the two story windows in the great room . The main-level study, connected to the primary suite, offers flexibility for work or quiet retreat. Upstairs, you’ll find new carpet, an en-suite bedroom, two additional bedrooms with Jack-and-Jill bath, and a bonus room that could serve as a fifth bedroom. The terrace level is ready to custom finish with nice daylight exposure and stubbed for bath . The detached building is Milton's own GARAGE MAHAL. It is the showstopper that can serve as a car showroom, a fully functional auto enthusiast workspace or even woodworking shop complete with 220V power, RV hookup, air compressor, and space for oversized vehicles or hobbies complete with bath that would also serve as a great pool bath-house if one chooses to install a pool. The second floor of the carriage house is prepped to become a two-bedroom apartment with full bath, living room and kitchen. Some of the specs of this building are as follows: 30x35 shop area with 3- 10x10 insulated garage doors and 14 foot ceilings, abundant lighting and 20 amp outlets and a 50 amp outlet, Separate Electrical service with a 200 amp service panel for the first floor and a 100 amp sub panel for the second floor, plumbing lines run to the second floor to kitchen and bath areas for supply , drain and vent, separate security panel and control pads allow use with or without house, built in air compressor with 7HP motor and 60 gallon tank supplies compressed air to several outlets in walls and ceiling Set on a private, landscaped acre with room for a future pool, this property combines practicality, beauty, flexibility, and location in one of Milton’s most sought-after corridors
Active
$1,285,000
515 N Burgess Trl, Milton, GA 30004
4beds
3,674sqft
Est.:
Single Family Residence, Residential
Built in 1998
1 Acres Lot
$1,257,200 Zestimate®
$350/sqft
$96/mo HOA
What's special
Thoughtfully updated homeMain-level primary suiteRv hookupNew stainless steel appliancesSpacious dining roomQuartz countertopsBonus room
- 231 days |
- 722 |
- 31 |
Zillow last checked: 8 hours ago
Listing updated: November 29, 2025 at 09:13pm
Listing Provided by:
Janice Chatham,
Keller Williams North Atlanta,
Myles Chatham,
Keller Williams North Atlanta
Source: FMLS GA,MLS#: 7574880
Tour with a local agent
Facts & features
Interior
Bedrooms & bathrooms
- Bedrooms: 4
- Bathrooms: 4
- Full bathrooms: 3
- 1/2 bathrooms: 1
- Main level bathrooms: 1
- Main level bedrooms: 1
Rooms
- Room types: Bonus Room, Great Room, Laundry
Primary bedroom
- Features: Master on Main, Oversized Master, Sitting Room
- Level: Master on Main, Oversized Master, Sitting Room
Bedroom
- Features: Master on Main, Oversized Master, Sitting Room
Primary bathroom
- Features: Double Vanity, Soaking Tub
Dining room
- Features: Seats 12+, Separate Dining Room
Kitchen
- Features: Breakfast Room, Cabinets White, Kitchen Island, Pantry Walk-In, Stone Counters
Heating
- Central, Natural Gas
Cooling
- Ceiling Fan(s), Central Air
Appliances
- Included: Dishwasher, Disposal, Gas Cooktop, Refrigerator, Trash Compactor, Other
- Laundry: Laundry Room, Main Level
Features
- Cathedral Ceiling(s), Crown Molding, Double Vanity, Entrance Foyer 2 Story, Tray Ceiling(s), Vaulted Ceiling(s), Walk-In Closet(s)
- Flooring: Carpet, Ceramic Tile, Hardwood, Marble
- Windows: Double Pane Windows
- Basement: Bath/Stubbed,Full,Unfinished
- Attic: Pull Down Stairs
- Number of fireplaces: 2
- Fireplace features: Gas Log, Gas Starter, Great Room, Master Bedroom
- Common walls with other units/homes: No Common Walls
Interior area
- Total structure area: 3,674
- Total interior livable area: 3,674 sqft
- Finished area above ground: 3,674
- Finished area below ground: 0
Video & virtual tour
Property
Parking
- Total spaces: 6
- Parking features: Attached, Garage, See Remarks
- Attached garage spaces: 6
Accessibility
- Accessibility features: None
Features
- Levels: Two
- Stories: 2
- Patio & porch: Covered, Deck, Front Porch
- Exterior features: Private Yard, Other
- Pool features: None
- Spa features: Community
- Fencing: Back Yard
- Has view: Yes
- View description: Neighborhood
- Waterfront features: None
- Body of water: None
Lot
- Size: 1 Acres
- Features: Back Yard, Landscaped, Level
Details
- Additional structures: Carriage House, Garage(s), Workshop, Other
- Parcel number: 22 428008440338
- Other equipment: Irrigation Equipment
- Horse amenities: None
Construction
Type & style
- Home type: SingleFamily
- Architectural style: Traditional
- Property subtype: Single Family Residence, Residential
Materials
- Brick 3 Sides
- Foundation: Concrete Perimeter
- Roof: Composition
Condition
- Resale
- New construction: No
- Year built: 1998
Utilities & green energy
- Electric: 110 Volts, 220 Volts, 220 Volts in Workshop
- Sewer: Septic Tank
- Water: Public
- Utilities for property: Cable Available, Electricity Available, Natural Gas Available, Underground Utilities, Water Available
Green energy
- Energy efficient items: None
- Energy generation: None
Community & HOA
Community
- Features: Homeowners Assoc, Pickleball, Playground, Sidewalks, Street Lights
- Security: Carbon Monoxide Detector(s), Smoke Detector(s)
- Subdivision: Holcombe's Farm
HOA
- Has HOA: Yes
- Services included: Swim, Tennis
- HOA fee: $1,150 annually
Location
- Region: Milton
Financial & listing details
- Price per square foot: $350/sqft
- Tax assessed value: $594,200
- Annual tax amount: $6,208
- Date on market: 5/7/2025
- Cumulative days on market: 208 days
- Electric utility on property: Yes
- Road surface type: Asphalt
Estimated market value
$1,257,200
$1.19M - $1.32M
$4,375/mo
Price history
Price history
| Date | Event | Price |
|---|---|---|
| 11/30/2025 | Listed for sale | $1,285,000$350/sqft |
Source: | ||
| 11/7/2025 | Listing removed | $1,285,000$350/sqft |
Source: | ||
| 5/7/2025 | Listed for sale | $1,285,000+205.2%$350/sqft |
Source: | ||
| 4/21/1999 | Sold | $421,000$115/sqft |
Source: Public Record Report a problem | ||
Public tax history
Public tax history
| Year | Property taxes | Tax assessment |
|---|---|---|
| 2024 | $6,208 +13.8% | $237,680 |
| 2023 | $5,456 -7% | $237,680 |
| 2022 | $5,870 +0.1% | $237,680 +3% |
Find assessor info on the county website
BuyAbility℠ payment
Est. payment
$7,755/mo
Principal & interest
$6309
Property taxes
$900
Other costs
$546
Climate risks
Neighborhood: 30004
Nearby schools
GreatSchools rating
- 8/10Summit Hill Elementary SchoolGrades: PK-5Distance: 0.4 mi
- 8/10Northwestern Middle SchoolGrades: 6-8Distance: 1.8 mi
- 9/10Cambridge High SchoolGrades: 9-12Distance: 3 mi
Schools provided by the listing agent
- Elementary: Summit Hill
- Middle: Northwestern
- High: Cambridge
Source: FMLS GA. This data may not be complete. We recommend contacting the local school district to confirm school assignments for this home.
- Loading
- Loading
