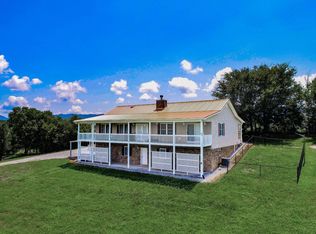Sold for $285,000
$285,000
515 Mountain Lake Rd, Newport, TN 37821
2beds
912sqft
Single Family Residence, Residential
Built in 1997
1.98 Acres Lot
$284,200 Zestimate®
$313/sqft
$1,313 Estimated rent
Home value
$284,200
Estimated sales range
Not available
$1,313/mo
Zestimate® history
Loading...
Owner options
Explore your selling options
What's special
Beautiful 2-bedroom, 2-bathroom cedar-sided cabin perched on a hilltop overlooking English Mountain to the northwest and Halls Top to the east. This stunning cabin sits on an acre, with an additional lot next to it that allows for another cabin or home to be built. Enjoy the lovely sunrise or sunset over the gorgeous Tennessee Great Smoky Mountains from your private verandah, providing a 360-degree view.
The cabin features an additional utility house, crawl space underneath, and a gas log. Downtown Newport is just 3 miles away, offering shopping, entertainment, and unique downtown shops. Gatlinburg and Dollywood are also within easy reach, allowing everyone to enjoy all the local attractions. This property can also be used as an Airbnb for investment purposes.
Zillow last checked: 8 hours ago
Listing updated: October 16, 2025 at 11:55am
Listed by:
David Popiel 865-322-1474,
Country Living Realty
Bought with:
David Popiel, 342525
Country Living Realty
Source: Lakeway Area AOR,MLS#: 706830
Facts & features
Interior
Bedrooms & bathrooms
- Bedrooms: 2
- Bathrooms: 2
- Full bathrooms: 2
- Main level bathrooms: 1
- Main level bedrooms: 2
Heating
- Central, Electric, Fireplace(s), Heat Pump, Propane
Cooling
- Ceiling Fan(s), Central Air, Electric, Heat Pump
Appliances
- Included: Dryer, Electric Oven, Electric Range, Electric Water Heater, Microwave, Refrigerator, Washer
- Laundry: Electric Dryer Hookup, In Kitchen, Main Level, Washer Hookup
Features
- Eat-in Kitchen, Breakfast Bar, Ceiling Fan(s), Crown Molding, High Ceilings, Laminate Counters, Open Floorplan, Vaulted Ceiling(s)
- Flooring: Carpet, Vinyl
- Windows: Blinds, Double Pane Windows, Screens, Vinyl Clad Frames
- Has basement: No
- Number of fireplaces: 1
- Fireplace features: Blower Fan, Family Room, Gas Log, Metal
Interior area
- Total structure area: 912
- Total interior livable area: 912 sqft
- Finished area above ground: 912
- Finished area below ground: 0
Property
Features
- Levels: One
- Stories: 1
- Patio & porch: Covered, Deck, Front Porch, Porch, Rear Porch
- Exterior features: Lighting, Rain Gutters, Storage
- Pool features: None
- Fencing: None
- Has view: Yes
- View description: Mountain(s), Panoramic, Pasture, Rural
Lot
- Size: 1.98 Acres
- Dimensions: 400 270 398 163
- Features: Back Yard, Corners Marked, Front Yard, Gentle Sloping, Irregular Lot, Views
Details
- Additional structures: Shed(s)
- Parcel number: 002.15
- Special conditions: Standard
Construction
Type & style
- Home type: SingleFamily
- Architectural style: Cottage
- Property subtype: Single Family Residence, Residential
- Attached to another structure: Yes
Materials
- Batts Insulation, Block, Frame, Lap Siding, Wood Siding
- Foundation: Block
Condition
- New construction: No
- Year built: 1997
- Major remodel year: 1997
Utilities & green energy
- Electric: 220 Volts in Laundry, Circuit Breakers
- Sewer: Private Sewer, Septic Tank
- Water: Private, Well
- Utilities for property: Electricity Connected, Propane
Community & neighborhood
Location
- Region: Newport
Other
Other facts
- Road surface type: Gravel
Price history
| Date | Event | Price |
|---|---|---|
| 10/16/2025 | Sold | $285,000-8.1%$313/sqft |
Source: | ||
| 8/26/2025 | Pending sale | $310,000$340/sqft |
Source: | ||
| 5/26/2025 | Price change | $310,000-5.8%$340/sqft |
Source: | ||
| 3/23/2025 | Listed for sale | $329,000-3.2%$361/sqft |
Source: | ||
| 1/27/2025 | Listing removed | $340,000$373/sqft |
Source: | ||
Public tax history
| Year | Property taxes | Tax assessment |
|---|---|---|
| 2025 | $771 +38.4% | $51,450 +136.3% |
| 2024 | $557 | $21,775 |
| 2023 | $557 -0.2% | $21,775 |
Find assessor info on the county website
Neighborhood: 37821
Nearby schools
GreatSchools rating
- 6/10Cosby Elementary SchoolGrades: K-8Distance: 5.1 mi
- NACocke Co Adult High SchoolGrades: 9-12Distance: 3.5 mi
- 3/10Cosby High SchoolGrades: 9-12Distance: 5 mi
Schools provided by the listing agent
- Elementary: Newport Grammar
- High: Cocke
Source: Lakeway Area AOR. This data may not be complete. We recommend contacting the local school district to confirm school assignments for this home.

Get pre-qualified for a loan
At Zillow Home Loans, we can pre-qualify you in as little as 5 minutes with no impact to your credit score.An equal housing lender. NMLS #10287.
