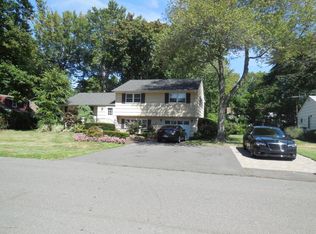Sold for $1,400,000
$1,400,000
515 Monmonth Road, West Allenhurst, NJ 07711
4beds
--sqft
Single Family Residence
Built in ----
-- sqft lot
$1,706,400 Zestimate®
$--/sqft
$2,976 Estimated rent
Home value
$1,706,400
$1.55M - $1.89M
$2,976/mo
Zestimate® history
Loading...
Owner options
Explore your selling options
What's special
West Allenhurst - 4 BR, 2 1/2 bath expanded ranch featuring very open floor plan w/ oversized LR to DR to updated gourmet kitchen w/ Wolf stove, drawer microwave in center island, granite countertops, farmhouse sink, stainless steel appliances & skylight. 4 very generous sized BR's w/ extra deep double closets in each. All bathrooms are beautifully updated w/ main bath having radiant floor heat. Master bath & kitchen auxiliarized heat bar. There is a full basement w/ bilco door & a way oversized garage, fully fenced in yard, very attractive unique rolled edge roof line, front landscape includes irrigation in all beds & lighting controlled by wifi, ring doorbell & combination door locks. Just under a mile bike ride or walk to Allenhurst Beach Club, 1/2 mile to train & the quaint downtown.
Zillow last checked: 8 hours ago
Listing updated: February 14, 2025 at 07:18pm
Listed by:
Timothy Siciliano 732-245-3932,
Gavin Agency,
Jeffrey M Siciliano 908-309-4012,
Gavin Agency
Bought with:
Matthew J Siciliano, 1972348
Gavin Agency
Jeffrey M Siciliano, 1647520
Gavin Agency
Source: MoreMLS,MLS#: 22311336
Facts & features
Interior
Bedrooms & bathrooms
- Bedrooms: 4
- Bathrooms: 3
- Full bathrooms: 2
- 1/2 bathrooms: 1
Bedroom
- Area: 221
- Dimensions: 17 x 13
Bedroom
- Area: 204
- Dimensions: 17 x 12
Other
- Area: 216
- Dimensions: 18 x 12
Other
- Area: 168
- Dimensions: 14 x 12
Dining room
- Description: Open to Kit and LR
- Area: 156
- Dimensions: 13 x 12
Other
- Description: Rear Entry
- Area: 91
- Dimensions: 13 x 7
Kitchen
- Area: 208
- Dimensions: 16 x 13
Living room
- Description: W/ side bonus room
- Area: 440
- Dimensions: 22 x 20
Heating
- Natural Gas, Space Heater, Radiant, Hot Water, Baseboard, 2 Zoned Heat
Cooling
- Central Air
Features
- Recessed Lighting
- Doors: Bilco Style Doors
- Windows: Thermal Window
- Basement: Full,Unfinished
- Attic: Attic
- Number of fireplaces: 1
Property
Parking
- Total spaces: 2
- Parking features: Paved, Double Wide Drive, Oversized, Workshop in Garage
- Garage spaces: 2
- Has uncovered spaces: Yes
Features
- Stories: 1
- Fencing: Fenced Area
Lot
- Dimensions: 118x141x115x106
- Features: Corner Lot, Oversized
- Topography: Level
Details
- Parcel number: 3700063000000008
- Zoning description: Residential
Construction
Type & style
- Home type: SingleFamily
- Architectural style: Expanded Ranch
- Property subtype: Single Family Residence
Materials
- Roof: Timberline
Utilities & green energy
- Sewer: Public Sewer
Community & neighborhood
Security
- Security features: Security System
Location
- Region: Allenhurst
- Subdivision: None
Price history
| Date | Event | Price |
|---|---|---|
| 7/25/2025 | Listing removed | $2,950 |
Source: MoreMLS #22518403 Report a problem | ||
| 7/15/2025 | Price change | $2,950-6.3% |
Source: MoreMLS #22518403 Report a problem | ||
| 6/21/2025 | Listed for rent | $3,150+6.8% |
Source: MoreMLS #22518403 Report a problem | ||
| 7/14/2024 | Listing removed | -- |
Source: MoreMLS #22418626 Report a problem | ||
| 7/1/2024 | Listed for rent | $2,950-93.4% |
Source: MoreMLS #22418626 Report a problem | ||
Public tax history
| Year | Property taxes | Tax assessment |
|---|---|---|
| 2025 | $17,631 +4.5% | $1,268,400 +4.5% |
| 2024 | $16,872 -4.3% | $1,213,800 +7.2% |
| 2023 | $17,633 +30.1% | $1,132,500 +47.4% |
Find assessor info on the county website
Neighborhood: 07711
Nearby schools
GreatSchools rating
- 6/10Wanamassa Elementary SchoolGrades: PK-4Distance: 0.7 mi
- 4/10Ocean Twp Intermediate SchoolGrades: 5-8Distance: 3 mi
- 6/10Ocean Twp High SchoolGrades: 9-12Distance: 2 mi
Get a cash offer in 3 minutes
Find out how much your home could sell for in as little as 3 minutes with a no-obligation cash offer.
Estimated market value$1,706,400
Get a cash offer in 3 minutes
Find out how much your home could sell for in as little as 3 minutes with a no-obligation cash offer.
Estimated market value
$1,706,400
