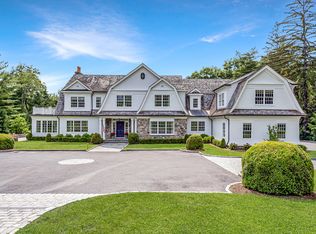Spacious and elegant Colonial boasts in size and offers a delightful layout designed to entertain! Stunning kitchen, truly the heart of this home provides endless counter space, an abundance of cabinetry, an over-sized island and walk in pantry. Lovely eat in area off kitchen features wet bar and French doors. Formal Dining room equipped with butler's pantry. Formal living room with fp, Family room with beautiful built ins, and a Great room (second floor) that will surely impress you. First floor bedroom suite located off east wing. Remaining six bedrooms located on second floor alongside 5 additional bathrooms. During summer months enjoy your stone patio, outdoor fireplace, and in-ground pool. Ideally situated on over 2 acres of beautiful grounds. To help visualize this home's floorplan and to highlight its potential, virtual furnishings may have been added to photos found in this listing.
This property is off market, which means it's not currently listed for sale or rent on Zillow. This may be different from what's available on other websites or public sources.
