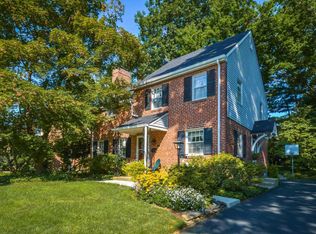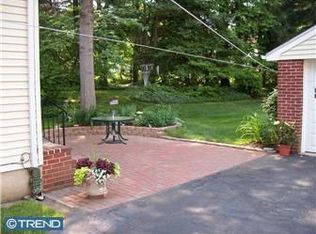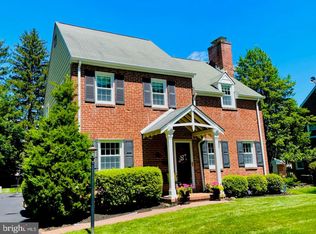Sold for $581,000
$581,000
515 Marks Rd, Oreland, PA 19075
3beds
1,782sqft
Single Family Residence
Built in 1955
0.27 Acres Lot
$592,500 Zestimate®
$326/sqft
$2,932 Estimated rent
Home value
$592,500
$557,000 - $634,000
$2,932/mo
Zestimate® history
Loading...
Owner options
Explore your selling options
What's special
Welcome to 515 Marks Rd, nestled in one of Oreland’s most inviting neighborhoods, known for its peaceful, tree-lined streets and strong sense of community. This classic brick colonial offers a well-maintained interior, a functional layout, and timeless charm throughout. Step inside to find a sun-filled living room to the right, complete with an original wood-burning fireplace that adds warmth and character. The formal dining room is just off the entry and provides the perfect setting for everyday meals or special gatherings. Beautiful hardwood floors flow throughout the entire home, adding warmth to the space. The kitchen features stainless steel appliances and a convenient secondary entrance to the home. Toward the back of the house, a cozy den with a large bay window overlooks the back patio and yard, offering a quiet space to relax. A half bath, pantry, and coat closet complete the main level. Upstairs, the spacious primary bedroom includes a walk-in closet and renovated en suite bath. Two additional bedrooms and a full hall bath provide comfortable accommodations for family or guests. The full basement is divided into two sections—a finished space that could easily serve as a playroom or rec room, and an unfinished section, offering a laundry area with washer, dryer, utility sink, and built-in cabinetry—ideal for storage or workshop use. Outside, enjoy a flat front yard, a driveway that leads to a two-car garage, and a peaceful flagstone patio that leads to a private yard surrounded by mature trees and greenery. Plus, a newer roof was fully installed in 2012. Just minutes from award-winning Springfield Township schools, parks, and local amenities, this home offers a great opportunity to join a welcoming and well-established neighborhood—with easy access to Route 309, the PA Turnpike, and the shops and dining of nearby Flourtown.
Zillow last checked: 8 hours ago
Listing updated: December 22, 2025 at 05:13pm
Listed by:
Michael Sivel 215-247-3750,
BHHS Fox & Roach-Chestnut Hill,
Listing Team: The Sivel Group, Co-Listing Team: The Sivel Group,Co-Listing Agent: Jennifer A Rinella 215-287-7650,
BHHS Fox & Roach-Chestnut Hill
Bought with:
Emily Adams, RS358491
Compass RE
Source: Bright MLS,MLS#: PAMC2143826
Facts & features
Interior
Bedrooms & bathrooms
- Bedrooms: 3
- Bathrooms: 3
- Full bathrooms: 2
- 1/2 bathrooms: 1
- Main level bathrooms: 1
Basement
- Area: 0
Heating
- Forced Air, Natural Gas
Cooling
- Central Air, Electric
Appliances
- Included: Built-In Range, Dishwasher, Disposal, Dryer, Freezer, Oven, Refrigerator, Six Burner Stove, Washer, Gas Water Heater
Features
- Attic, Bathroom - Stall Shower, Bathroom - Tub Shower, Bathroom - Walk-In Shower, Chair Railings, Floor Plan - Traditional, Kitchen - Table Space, Pantry, Primary Bath(s)
- Flooring: Wood
- Windows: Bay/Bow
- Basement: Partial,Full,Partially Finished,Interior Entry,Exterior Entry,Workshop
- Number of fireplaces: 1
- Fireplace features: Glass Doors, Mantel(s), Wood Burning
Interior area
- Total structure area: 1,782
- Total interior livable area: 1,782 sqft
- Finished area above ground: 1,782
- Finished area below ground: 0
Property
Parking
- Total spaces: 2
- Parking features: Garage Door Opener, Storage, Detached, Driveway
- Garage spaces: 2
- Has uncovered spaces: Yes
Accessibility
- Accessibility features: None
Features
- Levels: Two
- Stories: 2
- Patio & porch: Patio
- Pool features: None
Lot
- Size: 0.27 Acres
- Dimensions: 64.00 x 0.00
Details
- Additional structures: Above Grade, Below Grade
- Parcel number: 520011143001
- Zoning: R
- Special conditions: Standard
Construction
Type & style
- Home type: SingleFamily
- Architectural style: Colonial
- Property subtype: Single Family Residence
Materials
- Brick
- Foundation: Concrete Perimeter
Condition
- New construction: No
- Year built: 1955
Utilities & green energy
- Sewer: Public Sewer
- Water: Public
Community & neighborhood
Location
- Region: Oreland
- Subdivision: Oreland
- Municipality: SPRINGFIELD TWP
Other
Other facts
- Listing agreement: Exclusive Right To Sell
- Ownership: Fee Simple
Price history
| Date | Event | Price |
|---|---|---|
| 8/1/2025 | Sold | $581,000+10.7%$326/sqft |
Source: | ||
| 7/30/2025 | Pending sale | $525,000$295/sqft |
Source: | ||
| 6/17/2025 | Contingent | $525,000$295/sqft |
Source: | ||
| 6/12/2025 | Listed for sale | $525,000$295/sqft |
Source: | ||
Public tax history
| Year | Property taxes | Tax assessment |
|---|---|---|
| 2025 | $8,065 +4.8% | $165,310 |
| 2024 | $7,695 | $165,310 |
| 2023 | $7,695 +5.4% | $165,310 |
Find assessor info on the county website
Neighborhood: 19075
Nearby schools
GreatSchools rating
- 6/10Springfield Twp El School-ErdenhmGrades: 3-5Distance: 0.7 mi
- 9/10Springfield Twp Middle SchoolGrades: 6-8Distance: 0.5 mi
- 8/10Springfield Twp High SchoolGrades: 9-12Distance: 0.7 mi
Schools provided by the listing agent
- Middle: Springfield Township
- High: Springfield Township
- District: Springfield Township
Source: Bright MLS. This data may not be complete. We recommend contacting the local school district to confirm school assignments for this home.
Get a cash offer in 3 minutes
Find out how much your home could sell for in as little as 3 minutes with a no-obligation cash offer.
Estimated market value$592,500
Get a cash offer in 3 minutes
Find out how much your home could sell for in as little as 3 minutes with a no-obligation cash offer.
Estimated market value
$592,500


