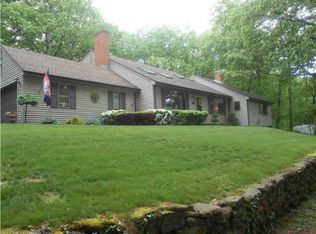Huge Price Reduction Now's the time to act. This formidable, yet cozy home tucked away in a nearly 4acre private setting with a lush, private inground pool and pool house has a local history well known in CT and beyond as the Home/Compound of the Founder of Bob's Surplus/Clothing Stores, Robert J. Lapidus, currently owned by the Estate of Nihla M. Lapidus. The property is perched on a hill via heated concrete driveway into a rounded driveway leading to the large parking area and garages. The Main Entrance opens into the foyer thru which the Sunroom faces and on thru to the deck. The Main Floor is home to the massive MBR Suite displaying Beautiful Hardwood Floors, Vaulted Ceiling, Skylights and an absolutely huge Walk-In Closet. It has a Private Hydro-Tub, separate shower/steam and makeup area with double vanities. A Floor to Ceiling Fireplace rises up and into a Loft Area overlooking the Wood Paneled Great Room. This home had several rooms freshly painted, brought to life and a new owner/s can continue making it something quite originally their own. They just don't build them like this anymore. The home is full of character and privacy and is one-of-a kind. It's sure to lure many buyers to consider it over std. sub-division homes. Come see what it can become for you. Estate Sale Sold "AS IS".
This property is off market, which means it's not currently listed for sale or rent on Zillow. This may be different from what's available on other websites or public sources.
