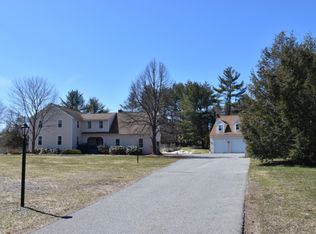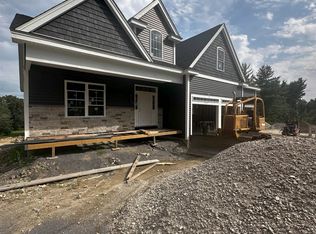Sold for $769,000
$769,000
515 Mammoth Rd, Pelham, NH 03076
4beds
3,597sqft
Single Family Residence
Built in 1985
1.05 Acres Lot
$789,400 Zestimate®
$214/sqft
$4,724 Estimated rent
Home value
$789,400
$726,000 - $860,000
$4,724/mo
Zestimate® history
Loading...
Owner options
Explore your selling options
What's special
New Price! Welcome to this one-owner, meticulously maintained, expanded Cape style home. Featuring the primary bedroom with its own private bath ensuite on the 1st floor. Eat-in kitchen with built-in pantry closets. Open concept to the living room with a wood fireplace, hardwood floors and two sets of French doors that bring you out to the back deck. Formal dining room with hardwood floors and a living room/office den with a wood fireplace. 2nd floor features brand new carpeting with 3 large bedrooms, an open concept bonus room and a full bathroom. 2 car attached garage with direct entry into a large mudroom with a large closet and the laundry room. Half bath on the first floor off of the kitchen. This home features central A/C, central vac, recessed lighting, and tons of great closet space. Home sits on a private, level, landscaped lot. Pride of ownership shines throughout this home.
Zillow last checked: 8 hours ago
Listing updated: December 30, 2024 at 09:22am
Listed by:
Jennifer Castles 603-303-0591,
Bisson-Castles Realty Group, LLC 603-635-8900,
Jennifer Castles 603-303-0591
Bought with:
Sarah McCoy
LAER Realty Partners
Source: MLS PIN,MLS#: 73308931
Facts & features
Interior
Bedrooms & bathrooms
- Bedrooms: 4
- Bathrooms: 3
- Full bathrooms: 2
- 1/2 bathrooms: 1
Primary bathroom
- Features: Yes
Heating
- Forced Air, Baseboard, Oil
Cooling
- Central Air
Appliances
- Included: Electric Water Heater, Water Heater, Range, Dishwasher, Microwave, Refrigerator, Washer, Dryer
Features
- Central Vacuum
- Flooring: Wood, Tile, Carpet
- Basement: Full,Interior Entry,Bulkhead,Unfinished
- Number of fireplaces: 2
Interior area
- Total structure area: 3,597
- Total interior livable area: 3,597 sqft
Property
Parking
- Total spaces: 8
- Parking features: Attached, Garage Door Opener, Paved Drive, Paved
- Attached garage spaces: 2
- Uncovered spaces: 6
Features
- Patio & porch: Deck - Wood
- Exterior features: Deck - Wood
Lot
- Size: 1.05 Acres
- Features: Wooded, Level
Details
- Parcel number: 818886
- Zoning: RES
- Other equipment: Intercom
Construction
Type & style
- Home type: SingleFamily
- Architectural style: Cape
- Property subtype: Single Family Residence
Materials
- Frame
- Foundation: Concrete Perimeter
- Roof: Shingle
Condition
- Year built: 1985
Utilities & green energy
- Electric: Circuit Breakers, 200+ Amp Service
- Sewer: Private Sewer
- Water: Private
Community & neighborhood
Community
- Community features: Park, Medical Facility, Public School
Location
- Region: Pelham
Other
Other facts
- Road surface type: Paved
Price history
| Date | Event | Price |
|---|---|---|
| 12/30/2024 | Sold | $769,000-0.8%$214/sqft |
Source: MLS PIN #73308931 Report a problem | ||
| 11/25/2024 | Contingent | $774,900$215/sqft |
Source: | ||
| 11/19/2024 | Price change | $774,900-3.1%$215/sqft |
Source: | ||
| 10/31/2024 | Listed for sale | $799,900$222/sqft |
Source: | ||
Public tax history
| Year | Property taxes | Tax assessment |
|---|---|---|
| 2024 | $11,617 +0.8% | $633,400 |
| 2023 | $11,522 +4.4% | $633,400 |
| 2022 | $11,034 +9.2% | $633,400 |
Find assessor info on the county website
Neighborhood: 03076
Nearby schools
GreatSchools rating
- 6/10Pelham Elementary SchoolGrades: PK-5Distance: 1 mi
- 2/10Pelham Memorial SchoolGrades: 6-8Distance: 1.1 mi
- 7/10Pelham High SchoolGrades: 9-12Distance: 1 mi
Schools provided by the listing agent
- Elementary: Pelham Elementa
- Middle: Pelham Memorial
- High: Pelham High
Source: MLS PIN. This data may not be complete. We recommend contacting the local school district to confirm school assignments for this home.
Get a cash offer in 3 minutes
Find out how much your home could sell for in as little as 3 minutes with a no-obligation cash offer.
Estimated market value$789,400
Get a cash offer in 3 minutes
Find out how much your home could sell for in as little as 3 minutes with a no-obligation cash offer.
Estimated market value
$789,400

