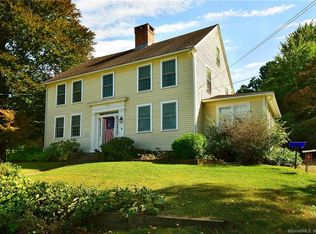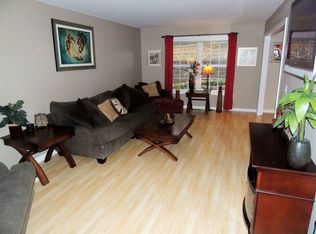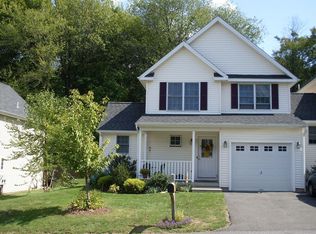Come see this beautiful one of a kind Gambrel Colonial built with an oak frame and matching tongue and groove barn garage that is utility accessible. This home was built with true craftsmanship and love with radiant oak floors throughout the home. A Spacious 3 bedroom with 1.5 bath and a bonus shower in the basement. The master features a walk in closet with a window for added light. Cedar closet and charming built in book shelves and built in hutches adds great character to this work of art home. Updated kitchen with stainless steel appliances and a beautiful screened in porch overlooking Main Street Portland. Schedule your private showing today, this home won't last!
This property is off market, which means it's not currently listed for sale or rent on Zillow. This may be different from what's available on other websites or public sources.


