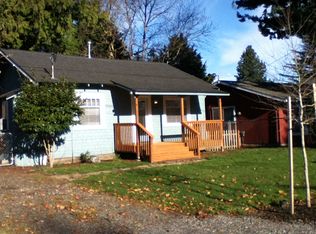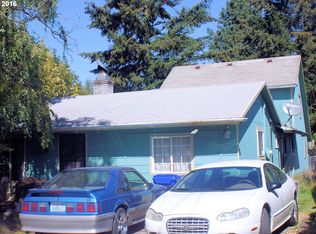Investors & Mechanics Dream property. A large corner lot may be subdivided. Oversized two-car garage with loft, ADU potential. Large 32x32 Shop (Hoist & Compressor avail separately) RV & Boat parking. Private gated entrance to the back shop area. This unique property has lots of potential for small business or investment. Bring your creative idea's for finishing touches, call or text for an appointment.
This property is off market, which means it's not currently listed for sale or rent on Zillow. This may be different from what's available on other websites or public sources.

