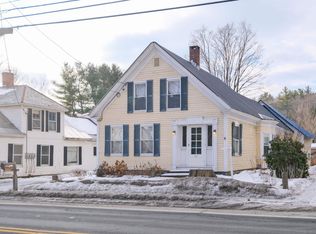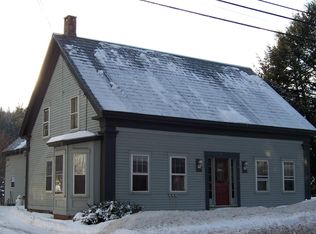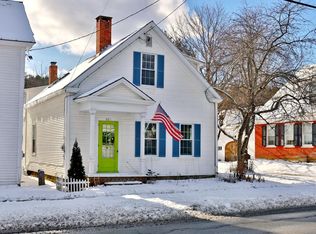Closed
Listed by:
John T Tolosky,
Barrett and Valley Associates Inc. 802-875-2323
Bought with: Kelley Real Estate, Inc.
$140,000
515 Main Street, Chester, VT 05143
--beds
--baths
3,024sqft
Multi Family
Built in 1850
-- sqft lot
$141,600 Zestimate®
$46/sqft
$2,597 Estimated rent
Home value
$141,600
$110,000 - $183,000
$2,597/mo
Zestimate® history
Loading...
Owner options
Explore your selling options
What's special
Looking to live near the Chester Green? This may be the home for you! Currently used as a four-unit apartment building with one 2 bedroom apartment, one 1 bedroom apartment and two studio apartments. The house is in need of renovation however, the style and location would lend well to that investment.
Zillow last checked: 8 hours ago
Listing updated: November 05, 2025 at 11:06am
Listed by:
John T Tolosky,
Barrett and Valley Associates Inc. 802-875-2323
Bought with:
Tyleen Murray
Kelley Real Estate, Inc.
Source: PrimeMLS,MLS#: 5007795
Facts & features
Interior
Bedrooms & bathrooms
- Full bathrooms: 4
Heating
- Oil, Baseboard, Radiator, Steam
Cooling
- None
Features
- Basement: Partial,Interior Entry
Interior area
- Total structure area: 4,284
- Total interior livable area: 3,024 sqft
- Finished area above ground: 3,024
- Finished area below ground: 0
Property
Parking
- Total spaces: 2
- Parking features: Dirt, Barn, Garage, Attached
- Garage spaces: 2
Features
- Levels: One and One Half
- Frontage length: Road frontage: 99
Lot
- Size: 1 Acres
- Features: Open Lot
Details
- Zoning description: Village Center
Construction
Type & style
- Home type: MultiFamily
- Property subtype: Multi Family
Materials
- Clapboard Exterior
- Foundation: Stone
- Roof: Metal,Rolled/Hot Mop,Slate
Condition
- New construction: No
- Year built: 1850
Utilities & green energy
- Electric: Circuit Breakers, Knob and Tube
- Water: Public Water On-Site
- Utilities for property: Phone Available, Underground Oil Tank, Sewer Connected
Community & neighborhood
Location
- Region: Chester
Other
Other facts
- Road surface type: Paved
Price history
| Date | Event | Price |
|---|---|---|
| 10/23/2025 | Sold | $140,000-17.2%$46/sqft |
Source: | ||
| 9/25/2025 | Contingent | $169,000$56/sqft |
Source: | ||
| 8/5/2025 | Price change | $169,000-10.6%$56/sqft |
Source: | ||
| 6/1/2025 | Listed for sale | $189,000+11.8%$63/sqft |
Source: | ||
| 9/7/2024 | Contingent | $169,000$56/sqft |
Source: | ||
Public tax history
Tax history is unavailable.
Neighborhood: Chester-Chester Depot
Nearby schools
GreatSchools rating
- 5/10Chester-Andover Usd #29Grades: PK-6Distance: 0.5 mi
- 7/10Green Mountain Uhsd #35Grades: 7-12Distance: 1.4 mi

Get pre-qualified for a loan
At Zillow Home Loans, we can pre-qualify you in as little as 5 minutes with no impact to your credit score.An equal housing lender. NMLS #10287.



