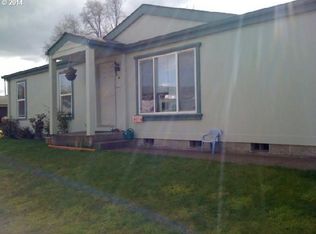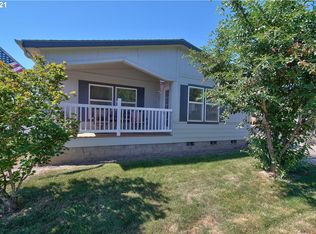Sold
$415,000
515 Madsen Loop, Carlton, OR 97111
4beds
1,917sqft
Residential, Manufactured Home
Built in 2002
6,969.6 Square Feet Lot
$416,300 Zestimate®
$216/sqft
$2,325 Estimated rent
Home value
$416,300
$395,000 - $437,000
$2,325/mo
Zestimate® history
Loading...
Owner options
Explore your selling options
What's special
Well maintained home with great detached 2 car garage. 4 bedrooms plus an office/bonus room attached to primary with access off the living room. Beautifully remodeled kitchen with quartz counters and soft closures and a full pantry wall of dreams. All appliances in the kitchen stay and the oven has bonus convection and air fryer features for your convenience. Great mud room through the garage side entrance. The sliding door leads to a large fenced backyard off the dining room. Fantastic closet space in all bedrooms. Primary has very large walk-in, spacious soaking tub, and separate shower. Come check it out and call Madsen your new home.
Zillow last checked: 8 hours ago
Listing updated: August 02, 2024 at 03:44am
Listed by:
Jessica Heins 503-975-6402,
Epique Realty
Bought with:
Aura Taylor, 201241668
Proud Realty LLC
Source: RMLS (OR),MLS#: 24255427
Facts & features
Interior
Bedrooms & bathrooms
- Bedrooms: 4
- Bathrooms: 2
- Full bathrooms: 2
- Main level bathrooms: 2
Primary bedroom
- Level: Main
- Area: 156
- Dimensions: 12 x 13
Bedroom 2
- Level: Main
- Area: 108
- Dimensions: 12 x 9
Bedroom 3
- Level: Main
- Area: 143
- Dimensions: 11 x 13
Bedroom 4
- Level: Main
- Area: 143
- Dimensions: 11 x 13
Dining room
- Level: Main
- Area: 143
- Dimensions: 11 x 13
Family room
- Level: Main
- Area: 144
- Dimensions: 12 x 12
Kitchen
- Level: Main
- Area: 228
- Width: 12
Living room
- Level: Main
- Area: 234
- Dimensions: 18 x 13
Office
- Level: Main
- Area: 117
- Dimensions: 9 x 13
Heating
- Heat Pump
Cooling
- Heat Pump
Appliances
- Included: Convection Oven, Dishwasher, Disposal, Free-Standing Range, Free-Standing Refrigerator, Microwave, Plumbed For Ice Maker, Range Hood, Stainless Steel Appliance(s), Electric Water Heater
- Laundry: Laundry Room
Features
- Ceiling Fan(s), Soaking Tub, Kitchen Island, Pantry, Quartz
- Flooring: Laminate
- Windows: Vinyl Frames
- Basement: Crawl Space
Interior area
- Total structure area: 1,917
- Total interior livable area: 1,917 sqft
Property
Parking
- Total spaces: 2
- Parking features: On Street, Garage Door Opener, Detached
- Garage spaces: 2
- Has uncovered spaces: Yes
Features
- Stories: 1
- Exterior features: Garden, Raised Beds, Yard
- Fencing: Fenced
Lot
- Size: 6,969 sqft
- Features: Level, SqFt 7000 to 9999
Details
- Additional structures: ToolShed
- Parcel number: 520903
Construction
Type & style
- Home type: MobileManufactured
- Property subtype: Residential, Manufactured Home
Materials
- Cement Siding
- Foundation: Concrete Perimeter, Skirting
- Roof: Composition
Condition
- Resale
- New construction: No
- Year built: 2002
Utilities & green energy
- Sewer: Public Sewer
- Water: Public
- Utilities for property: Cable Connected
Community & neighborhood
Location
- Region: Carlton
HOA & financial
HOA
- Has HOA: Yes
- HOA fee: $10 monthly
- Amenities included: Road Maintenance
Other
Other facts
- Body type: Double Wide
- Listing terms: Cash,Conventional,FHA,USDA Loan,VA Loan
- Road surface type: Paved
Price history
| Date | Event | Price |
|---|---|---|
| 7/31/2024 | Sold | $415,000-2.4%$216/sqft |
Source: | ||
| 6/28/2024 | Pending sale | $425,000$222/sqft |
Source: | ||
| 6/18/2024 | Listed for sale | $425,000+145.7%$222/sqft |
Source: | ||
| 12/9/2016 | Sold | $173,000$90/sqft |
Source: Public Record Report a problem | ||
Public tax history
| Year | Property taxes | Tax assessment |
|---|---|---|
| 2024 | $2,893 +2.3% | $177,559 +3% |
| 2023 | $2,829 +2.5% | $172,387 +3% |
| 2022 | $2,759 +2.9% | $167,366 +3% |
Find assessor info on the county website
Neighborhood: 97111
Nearby schools
GreatSchools rating
- 7/10Yamhill Carlton Elementary SchoolGrades: K-3Distance: 0.5 mi
- 3/10Yamhill Carlton Intermediate SchoolGrades: 4-8Distance: 3.1 mi
- 4/10Yamhill Carlton High SchoolGrades: 9-12Distance: 3.2 mi
Schools provided by the listing agent
- Elementary: Yamhill-Carlton
- Middle: Yamhill-Carlton
- High: Yamhill-Carlton
Source: RMLS (OR). This data may not be complete. We recommend contacting the local school district to confirm school assignments for this home.

