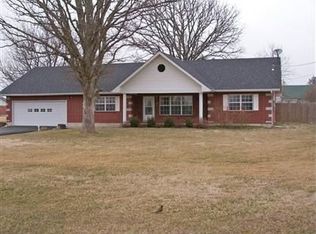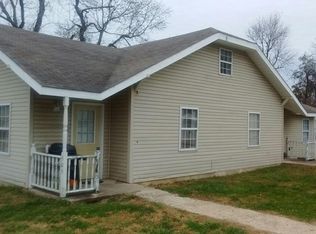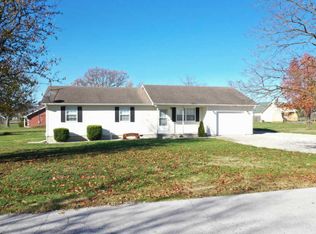Closed
Price Unknown
515 W Mack Road, Seymour, MO 65746
3beds
1,688sqft
Single Family Residence
Built in 2004
0.51 Acres Lot
$264,700 Zestimate®
$--/sqft
$1,569 Estimated rent
Home value
$264,700
$156,000 - $447,000
$1,569/mo
Zestimate® history
Loading...
Owner options
Explore your selling options
What's special
LIKE NEW HOME JUST ON THE EDGE OF TOWN!!! This 3 bedroom 2 bath home has been recently remodeled. All new paint, flooring, fixtures, and so much more!! Enter the all brick home to a very open floor plan. Offering a Spacious living area leading into the kitchen area. The kitchen will include solid wood cabinets, tons of cabinet space, and just the right amount of storage. All new appliances will be included! A split floor plan with the master suite including a HUGE walk-in bathtub/shower, walk-in closet, vanity, and towel storage built in cabinet. All bedrooms are very spacious with a guest bathroom fully equipped for all your family and guests!! Located on a very large lot that already comes with a complete privacy fence for all your pets or children! GREAT location, Great Neighbors, Now we just need GREAT NEW OWNERS!! WILL IT BE YOU?!
Zillow last checked: 8 hours ago
Listing updated: May 06, 2025 at 08:10pm
Listed by:
Dusty A Capon 417-830-8623,
Keller Williams
Bought with:
Clyde O. Irby, 2018029513
Sho-Me Real Estate
Source: SOMOMLS,MLS#: 60287579
Facts & features
Interior
Bedrooms & bathrooms
- Bedrooms: 3
- Bathrooms: 2
- Full bathrooms: 2
Heating
- Forced Air, Natural Gas
Cooling
- Central Air
Appliances
- Included: Dishwasher, Free-Standing Gas Oven, Dryer, Washer, Microwave, Refrigerator
- Laundry: Main Level
Features
- Flooring: Carpet, Luxury Vinyl, Vinyl
- Windows: Blinds
- Has basement: No
- Attic: Pull Down Stairs
- Has fireplace: No
Interior area
- Total structure area: 2,215
- Total interior livable area: 1,688 sqft
- Finished area above ground: 1,688
- Finished area below ground: 0
Property
Parking
- Total spaces: 2
- Parking features: Garage - Attached
- Attached garage spaces: 2
Features
- Levels: One
- Stories: 1
- Patio & porch: Covered, Front Porch
- Fencing: Privacy
Lot
- Size: 0.51 Acres
Details
- Additional structures: Other
- Parcel number: 182003004008004000
Construction
Type & style
- Home type: SingleFamily
- Architectural style: Ranch
- Property subtype: Single Family Residence
Materials
- Foundation: Poured Concrete
- Roof: Composition
Condition
- Year built: 2004
Utilities & green energy
- Sewer: Public Sewer
Community & neighborhood
Location
- Region: Seymour
- Subdivision: N/A
Other
Other facts
- Listing terms: Cash,VA Loan,USDA/RD,FHA,Conventional
- Road surface type: Asphalt
Price history
| Date | Event | Price |
|---|---|---|
| 5/6/2025 | Sold | -- |
Source: | ||
| 3/30/2025 | Pending sale | $265,000$157/sqft |
Source: | ||
| 3/18/2025 | Price change | $265,000-1.1%$157/sqft |
Source: | ||
| 2/21/2025 | Listed for sale | $268,000+35.4%$159/sqft |
Source: | ||
| 1/18/2023 | Sold | -- |
Source: | ||
Public tax history
| Year | Property taxes | Tax assessment |
|---|---|---|
| 2024 | $1,046 +1.7% | $24,040 |
| 2023 | $1,028 +0% | $24,040 |
| 2022 | $1,028 +0.1% | $24,040 |
Find assessor info on the county website
Neighborhood: 65746
Nearby schools
GreatSchools rating
- 3/10Seymour Elementary SchoolGrades: PK-5Distance: 0.7 mi
- 8/10Seymour Middle SchoolGrades: 6-8Distance: 0.8 mi
- 6/10Seymour High SchoolGrades: 9-12Distance: 0.8 mi
Schools provided by the listing agent
- Elementary: Seymour
- Middle: Seymour
- High: Seymour
Source: SOMOMLS. This data may not be complete. We recommend contacting the local school district to confirm school assignments for this home.


