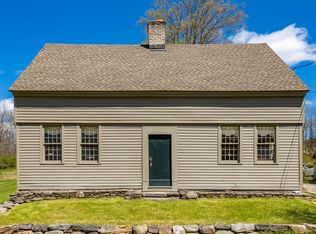Full In-law Aprartment!!! Stunning Contemporary Chalet with a unique open floor plan!!! The first floor boasts a living room with cathedral ceilings and a two sided fireplace, formal dining room, a beautiful custom kitchen, sun drenched den, half bath and a master bedroom with "en suite" bathroom. On the second floor you will find a large open den leading to 3 more bedrooms and a full bathroom. WAIT THERE IS MORE!!! The full walkout basement is professionally finished with a full kitchen, bedroom area, den with fireplace and a half bathroom (plumbed for a shower). Perfect for an in-law set up!!! WAIT THERE IS STILL MORE!!! As if all of this is not enough, outside you have park like grounds with sprawling open recreational areas, a pond and babbling brook!!! CALL TODAY FOR A PRIVATE SHOWING!!!
This property is off market, which means it's not currently listed for sale or rent on Zillow. This may be different from what's available on other websites or public sources.
