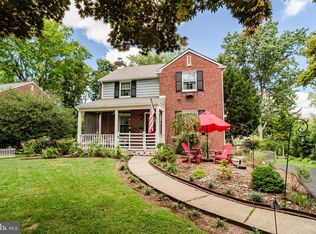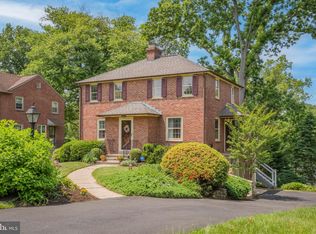Sold for $533,000 on 05/22/25
$533,000
515 Lindley Rd, Glenside, PA 19038
3beds
1,416sqft
Single Family Residence
Built in 1951
10,584 Square Feet Lot
$538,400 Zestimate®
$376/sqft
$2,767 Estimated rent
Home value
$538,400
$501,000 - $576,000
$2,767/mo
Zestimate® history
Loading...
Owner options
Explore your selling options
What's special
Welcome to this stunning brick and stone Colonial nestled in the highly sought-after Twickenham Village of Glenside. With a covered front porch and timeless architectural details, this home radiates warmth and character from the moment you arrive. Step inside to a welcoming foyer with a coat closet and beautiful hardwood floors that flow throughout most of the home. The sunlit living room is a generous space, featuring a gas fireplace with a large wood mantel and deep windowsills. The formal dining room is ideal for gatherings, complete with a chair rail and hardwood flooring. The updated kitchen is a chef’s delight, offering stainless steel appliances, gas cooking with range hood, subway tile backsplash, granite countertops, a coffee bar area with open shelving, and abundant cabinetry with a pantry closet. A side door off of the kitchen has flagstone steps and landing—a perfect spot for furniture or potted plants—providing easy access to the driveway. A stylish powder room with wainscoting completes the main level. Upstairs, the primary bedroom suite is a serene retreat, boasting two double closets, an additional walk-in closet, brass reading lights, and a newer ensuite bath with a curbless stall shower and elegant tile. The two additional bedrooms include a spacious second bedroom with a large closet and a third bedroom, ideal as an office or nursery. The hall bath features tile flooring, tile walls, and a pedestal sink. The basement offers a laundry/utility area, storage space, and access to both the attached garage and the backyard. For outdoor enthusiasts and gardeners, this property is a dream! The front and backyard are beautifully landscaped, with mature plantings and a stunning stone patio offering breathtaking views. The long driveway accommodates 4–5 cars. Unique exterior details include copper gutters, downspouts, window boxes, and even a copper mailbox. Recent updates include a new heater (8/2024) newer roof (2021) Newer C/A (2019), making this home move-in ready. Ideally located within walking distance to the Glenside Train Station, The Glenside Pub, Sweet Magnolia Gift Store, Farmers Market (May-October), and more, this home also offers easy access to the township library, pool, Keswick Village, Chestnut Hill, PA Turnpike, and Route 309. Don’t miss out on this one-of-a-kind home—schedule your showing today!
Zillow last checked: 8 hours ago
Listing updated: May 26, 2025 at 12:17pm
Listed by:
Diane Reddington 215-641-2727,
Coldwell Banker Realty
Bought with:
Kerry Boccella, AB069259
Compass RE
Source: Bright MLS,MLS#: PAMC2132676
Facts & features
Interior
Bedrooms & bathrooms
- Bedrooms: 3
- Bathrooms: 3
- Full bathrooms: 2
- 1/2 bathrooms: 1
- Main level bathrooms: 1
Primary bedroom
- Features: Flooring - HardWood, Built-in Features
- Level: Upper
- Area: 216 Square Feet
- Dimensions: 18 x 12
Bedroom 2
- Features: Flooring - HardWood, Walk-In Closet(s)
- Level: Upper
- Area: 156 Square Feet
- Dimensions: 13 x 12
Bedroom 3
- Features: Flooring - HardWood
- Level: Upper
- Area: 88 Square Feet
- Dimensions: 11 x 8
Primary bathroom
- Features: Flooring - Ceramic Tile, Bathroom - Walk-In Shower
- Level: Upper
Bathroom 2
- Features: Flooring - Ceramic Tile, Bathroom - Tub Shower
- Level: Upper
Dining room
- Features: Flooring - HardWood
- Level: Main
- Area: 156 Square Feet
- Dimensions: 13 x 12
Half bath
- Level: Main
Kitchen
- Features: Flooring - Ceramic Tile, Granite Counters
- Level: Main
- Area: 132 Square Feet
- Dimensions: 12 x 11
Living room
- Features: Flooring - HardWood, Fireplace - Wood Burning
- Level: Main
- Area: 286 Square Feet
- Dimensions: 22 x 13
Heating
- Forced Air, Natural Gas
Cooling
- Central Air, Electric
Appliances
- Included: Dishwasher, Built-In Range, Oven/Range - Gas, Range Hood, Stainless Steel Appliance(s), Gas Water Heater
- Laundry: In Basement
Features
- Bathroom - Tub Shower, Bathroom - Walk-In Shower, Built-in Features, Kitchen - Gourmet, Pantry, Recessed Lighting, Upgraded Countertops, Walk-In Closet(s)
- Flooring: Ceramic Tile, Hardwood, Wood
- Basement: Full,Garage Access,Interior Entry,Exterior Entry
- Number of fireplaces: 1
- Fireplace features: Brick, Glass Doors, Mantel(s)
Interior area
- Total structure area: 1,416
- Total interior livable area: 1,416 sqft
- Finished area above ground: 1,416
- Finished area below ground: 0
Property
Parking
- Total spaces: 5
- Parking features: Garage Faces Rear, Built In, Storage, Garage Door Opener, Inside Entrance, Oversized, Attached, Driveway, On Street
- Attached garage spaces: 1
- Uncovered spaces: 4
Accessibility
- Accessibility features: None
Features
- Levels: Two
- Stories: 2
- Patio & porch: Porch, Patio
- Pool features: None
Lot
- Size: 10,584 sqft
- Dimensions: 70 x 151
- Features: Front Yard, SideYard(s), Rear Yard
Details
- Additional structures: Above Grade, Below Grade
- Parcel number: 310017590001
- Zoning: .
- Special conditions: Standard
Construction
Type & style
- Home type: SingleFamily
- Architectural style: Colonial
- Property subtype: Single Family Residence
Materials
- Brick
- Foundation: Block
- Roof: Pitched,Shingle
Condition
- Excellent
- New construction: No
- Year built: 1951
Utilities & green energy
- Electric: 100 Amp Service
- Sewer: Public Sewer
- Water: Public
Community & neighborhood
Location
- Region: Glenside
- Subdivision: Twickenham Village
- Municipality: CHELTENHAM TWP
Other
Other facts
- Listing agreement: Exclusive Right To Sell
- Listing terms: Conventional
- Ownership: Fee Simple
Price history
| Date | Event | Price |
|---|---|---|
| 5/22/2025 | Sold | $533,000+21.2%$376/sqft |
Source: | ||
| 3/26/2025 | Pending sale | $439,900$311/sqft |
Source: | ||
| 3/20/2025 | Listed for sale | $439,900+41.9%$311/sqft |
Source: | ||
| 5/1/2018 | Sold | $310,000-4.6%$219/sqft |
Source: Public Record | ||
| 3/15/2018 | Pending sale | $325,000$230/sqft |
Source: BHHS Fox & Roach-Chestnut Hill #7141287 | ||
Public tax history
| Year | Property taxes | Tax assessment |
|---|---|---|
| 2024 | $10,137 | $153,040 |
| 2023 | $10,137 +2.1% | $153,040 |
| 2022 | $9,932 +2.8% | $153,040 |
Find assessor info on the county website
Neighborhood: 19038
Nearby schools
GreatSchools rating
- 6/10Glenside Elementary SchoolGrades: K-4Distance: 0.5 mi
- 5/10Cedarbrook Middle SchoolGrades: 7-8Distance: 1.7 mi
- 5/10Cheltenham High SchoolGrades: 9-12Distance: 1.1 mi
Schools provided by the listing agent
- Elementary: Glenside
- Middle: Cedarbrook
- High: Cheltenham
- District: Cheltenham
Source: Bright MLS. This data may not be complete. We recommend contacting the local school district to confirm school assignments for this home.

Get pre-qualified for a loan
At Zillow Home Loans, we can pre-qualify you in as little as 5 minutes with no impact to your credit score.An equal housing lender. NMLS #10287.
Sell for more on Zillow
Get a free Zillow Showcase℠ listing and you could sell for .
$538,400
2% more+ $10,768
With Zillow Showcase(estimated)
$549,168
