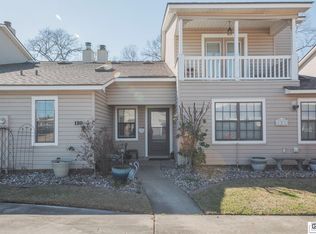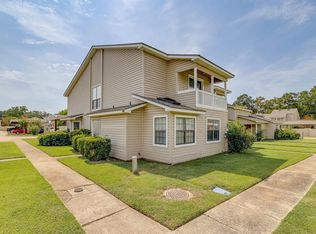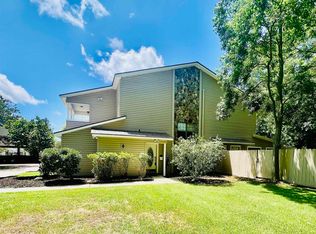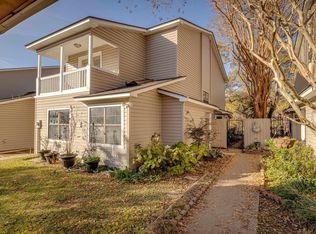Sold
Price Unknown
515 Lincoln Rd APT 168, Monroe, LA 71203
2beds
1,131sqft
Condo/Townhouse, Residential
Built in ----
-- sqft lot
$173,000 Zestimate®
$--/sqft
$1,443 Estimated rent
Home value
$173,000
$133,000 - $225,000
$1,443/mo
Zestimate® history
Loading...
Owner options
Explore your selling options
What's special
OWNER FINANCING AVAILABLE!! Low Maintenance Luxury Townhome!! Come quick to check out this 2BR/2.5BA TOTALLY renovated townhome convenient to ULM, VCOM, shopping, and restaurants!! Gated community w/ pool and cabana, boat launch, tennis courts, and beautiful views of Bayou Desiard!! Quartz countertops, custom cabinetry, high end appliances, premium finishes in every aspect!! You will NOT find another townhome this nice with this convenient location!! Call today!!!
Zillow last checked: 8 hours ago
Listing updated: November 25, 2025 at 01:21pm
Listed by:
Mark Sisk,
Re/Max Premier Realty
Bought with:
Alissa Switzer
Keller Williams Parishwide Partners
Source: NELAR,MLS#: 212677
Facts & features
Interior
Bedrooms & bathrooms
- Bedrooms: 2
- Bathrooms: 3
- Full bathrooms: 2
- Partial bathrooms: 1
Primary bedroom
- Description: Floor: Wood Look Tile
- Level: Second
- Area: 167.68
Bedroom
- Description: Floor: Wood Look Tile
- Level: Second
- Area: 113.32
Kitchen
- Description: Floor: Wood Look Tile
- Level: First
- Area: 97.68
Living room
- Description: Floor: Wood Look Tile
- Level: First
- Area: 193.88
Heating
- Electric
Cooling
- Central Air, Electric
Appliances
- Included: Dishwasher, Range Hood, Electric Water Heater
- Laundry: Washer/Dryer Connect
Features
- Ceiling Fan(s), Walk-In Closet(s), Wireless Internet
- Windows: Double Pane Windows, Negotiable
- Number of fireplaces: 1
- Fireplace features: One, Living Room
Interior area
- Total structure area: 1,234
- Total interior livable area: 1,131 sqft
Property
Parking
- Total spaces: 2
- Parking features: Hard Surface Drv.
- Garage spaces: 2
- Has carport: Yes
- Has uncovered spaces: Yes
Features
- Levels: Two
- Stories: 2
- Patio & porch: Porch Covered, Covered Patio
- Exterior features: Courtyard, Tennis Court(s), Pier
- Has private pool: Yes
- Pool features: In Ground
- Fencing: Wood
- Waterfront features: None
Lot
- Features: Landscaped, Other
Details
- Additional structures: Outbuilding
- Parcel number: 18620
- Zoning: Res
- Zoning description: Res
Construction
Type & style
- Home type: Townhouse
- Architectural style: Traditional
- Property subtype: Condo/Townhouse, Residential
Materials
- Vinyl Siding
- Foundation: Slab
- Roof: Architecture Style
Utilities & green energy
- Electric: Electric Company: Entergy
- Gas: None, Gas Company: None
- Sewer: Public Sewer
- Water: Public, Electric Company: Greater Ouachita
- Utilities for property: Natural Gas Not Available
Community & neighborhood
Security
- Security features: Smoke Detector(s), Security System
Community
- Community features: Gated
Location
- Region: Monroe
- Subdivision: Vill On Bayou
HOA & financial
HOA
- Has HOA: Yes
- HOA fee: $186 monthly
- Amenities included: Tennis Court(s), Fitness Center, Clubhouse
- Services included: Maintenance Grounds, Insurance, Taxes, Rec. Facilities, Maintenance Structure, Road Maintenance, Other
Other
Other facts
- Road surface type: Paved
Price history
| Date | Event | Price |
|---|---|---|
| 11/24/2025 | Sold | -- |
Source: | ||
| 10/16/2025 | Pending sale | $169,900$150/sqft |
Source: | ||
| 7/17/2025 | Price change | $169,900-5.6%$150/sqft |
Source: | ||
| 3/12/2025 | Listed for sale | $179,900$159/sqft |
Source: | ||
| 3/11/2025 | Pending sale | $179,900$159/sqft |
Source: | ||
Public tax history
| Year | Property taxes | Tax assessment |
|---|---|---|
| 2024 | $1,735 +28.1% | $12,466 +26.9% |
| 2023 | $1,354 +326.4% | $9,820 |
| 2022 | $317 -0.8% | $9,820 |
Find assessor info on the county website
Neighborhood: 71203
Nearby schools
GreatSchools rating
- 5/10Lakeshore SchoolGrades: PK-5Distance: 1.5 mi
- 6/10Ouachita Parish High SchoolGrades: 8-12Distance: 3.2 mi
- 4/10East Ouachita Middle SchoolGrades: 6-8Distance: 6.9 mi
Schools provided by the listing agent
- Elementary: Lakeshore O
- Middle: Ouachita
- High: Ouachita O
Source: NELAR. This data may not be complete. We recommend contacting the local school district to confirm school assignments for this home.
Sell for more on Zillow
Get a Zillow Showcase℠ listing at no additional cost and you could sell for .
$173,000
2% more+$3,460
With Zillow Showcase(estimated)$176,460



