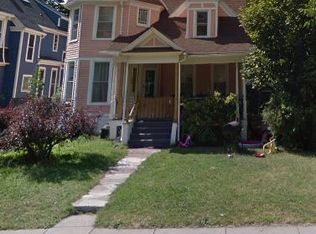Closed
$160,000
515 Lexington Ave, Rochester, NY 14613
4beds
2,301sqft
Single Family Residence
Built in 1910
5,401.44 Square Feet Lot
$163,200 Zestimate®
$70/sqft
$1,799 Estimated rent
Maximize your home sale
Get more eyes on your listing so you can sell faster and for more.
Home value
$163,200
$149,000 - $180,000
$1,799/mo
Zestimate® history
Loading...
Owner options
Explore your selling options
What's special
Welcome to 515 Lexington Ave, your move-in ready colonial dream home! This spacious home boasts 4 large bedrooms, 1.5 bathrooms, and has seen significant upgrades, making it a fantastic value. The high-ticket items are all taken care of, with a brand-new tear off roof (just 5 years old), a high-efficiency furnace, and a new water heater. Inside, you'll find charming natural woodwork, gleaming hardwood floors, tiled kitchen floors, a pantry, leaded glass, and crown molding throughout. Pocket doors add a touch of elegance to the dining area, and the living room features a beautiful fireplace (non-functioning). The basement is clean and dry, while a full walk-up attic offers plenty of storage space. This property is a must-see for buyers in search of space, value, and the benefit of low city taxes. Move into your new home in time for the holidays! Offers will be due on Monday 10/16 at 5 pm, open house on Sunday 10/15 from 11 am to 12:30 pm.
Zillow last checked: 8 hours ago
Listing updated: December 15, 2023 at 12:41pm
Listed by:
Frank D'Ambrosia 585-880-9014,
RE/MAX Plus
Bought with:
Orlando J. Rivera, 10401254933
Empire Realty Group
Source: NYSAMLSs,MLS#: R1503822 Originating MLS: Rochester
Originating MLS: Rochester
Facts & features
Interior
Bedrooms & bathrooms
- Bedrooms: 4
- Bathrooms: 2
- Full bathrooms: 1
- 1/2 bathrooms: 1
- Main level bathrooms: 1
Heating
- Gas, Forced Air
Appliances
- Included: Gas Oven, Gas Range, Gas Water Heater
- Laundry: In Basement
Features
- Separate/Formal Dining Room, Entrance Foyer, Eat-in Kitchen, Separate/Formal Living Room, Pantry, Natural Woodwork
- Flooring: Ceramic Tile, Hardwood, Varies
- Windows: Leaded Glass
- Basement: Full
- Number of fireplaces: 1
Interior area
- Total structure area: 2,301
- Total interior livable area: 2,301 sqft
Property
Parking
- Parking features: No Garage, No Driveway
Features
- Patio & porch: Porch, Screened
Lot
- Size: 5,401 sqft
- Dimensions: 45 x 120
- Features: Residential Lot
Details
- Parcel number: 26140010525000020680000000
- Special conditions: Standard
Construction
Type & style
- Home type: SingleFamily
- Architectural style: Colonial,Two Story
- Property subtype: Single Family Residence
Materials
- Aluminum Siding, Steel Siding, Vinyl Siding, PEX Plumbing
- Foundation: Block
- Roof: Asphalt
Condition
- Resale
- Year built: 1910
Utilities & green energy
- Electric: Circuit Breakers
- Sewer: Connected
- Water: Connected, Public
- Utilities for property: Sewer Connected, Water Connected
Community & neighborhood
Location
- Region: Rochester
- Subdivision: Qualtroughs
Other
Other facts
- Listing terms: Cash,Conventional,FHA,VA Loan
Price history
| Date | Event | Price |
|---|---|---|
| 12/5/2023 | Sold | $160,000+30.2%$70/sqft |
Source: | ||
| 10/17/2023 | Pending sale | $122,900$53/sqft |
Source: | ||
| 10/12/2023 | Listed for sale | $122,900+602.3%$53/sqft |
Source: | ||
| 11/4/2019 | Sold | $17,500$8/sqft |
Source: Public Record Report a problem | ||
Public tax history
| Year | Property taxes | Tax assessment |
|---|---|---|
| 2024 | -- | $90,100 +121.9% |
| 2023 | -- | $40,600 |
| 2022 | -- | $40,600 |
Find assessor info on the county website
Neighborhood: Edgerton
Nearby schools
GreatSchools rating
- 5/10School 34 Dr Louis A CerulliGrades: PK-6Distance: 0.1 mi
- 3/10Joseph C Wilson Foundation AcademyGrades: K-8Distance: 2.4 mi
- 6/10Rochester Early College International High SchoolGrades: 9-12Distance: 2.4 mi
Schools provided by the listing agent
- District: Rochester
Source: NYSAMLSs. This data may not be complete. We recommend contacting the local school district to confirm school assignments for this home.
