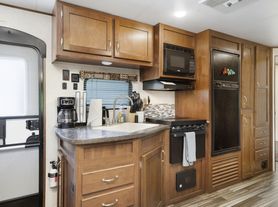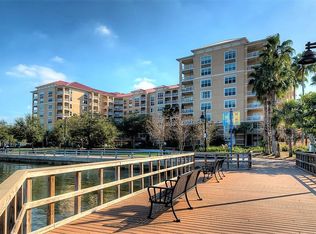COMPLETELY UPDATED AND SPACIOUS 3 BEDROOMS + DEN AND 3 FULL BATHROOMs CONDO LOCATED IN THE HIGHTLY SOUGHT AFTER RIVER PLACE COMMUNITY! The light, bright and open layout includes two screened balconies (one on each level). The kitchen is a chefs dream with newer stone counter tops, stainless steel appliances and tons of cabinet space. The home also features two primary suites. One on the first floor and one of the second so take your pick. All three bathrooms have been completely updated and the washer and dryer are located inside for your convenience. Enjoy peaceful views of the Manatee River and your private marina from this beautifully remodeled waterfront condo. The gorgeous condo is located in the gated River Place community, you'll have access to: A waterfront pool and pool house with grills, bathrooms, and a fish-cleaning station, direct access to the Gulf Kayak/paddleboard storage, tennis court, and more The condo comes with 2 deeded parking spots (1 covered). Conveniently close to shopping, dining, entertainment, and beaches in Bradenton, Sarasota, St. Pete, and Tampa. **Furniture can stay or go**
Apartment for rent
$2,900/mo
515 Leffingwell Ave UNIT 211, Ellenton, FL 34222
3beds
1,805sqft
Price may not include required fees and charges.
Apartment
Available now
No pets
What's special
Remodeled waterfront condoWaterfront poolPrivate marinaTwo primary suitesNewer stone countertopsTons of cabinet spaceStainless steel appliances
- 84 days |
- -- |
- -- |
Zillow last checked: 11 hours ago
Listing updated: December 04, 2025 at 06:55pm
Learn more about the building:
Travel times
Facts & features
Interior
Bedrooms & bathrooms
- Bedrooms: 3
- Bathrooms: 3
- Full bathrooms: 3
Interior area
- Total interior livable area: 1,805 sqft
Property
Parking
- Details: Contact manager
Features
- Exterior features: Marina, Water Access, Water included in rent, sewer
Details
- Parcel number: 933301202
Construction
Type & style
- Home type: Apartment
- Property subtype: Apartment
Utilities & green energy
- Utilities for property: Cable Available, Water
Building
Management
- Pets allowed: No
Community & HOA
Community
- Features: Pool
HOA
- Amenities included: Pool
Location
- Region: Ellenton
Financial & listing details
- Lease term: Contact For Details
Price history
| Date | Event | Price |
|---|---|---|
| 9/17/2025 | Listed for rent | $2,900-14.7%$2/sqft |
Source: Zillow Rentals | ||
| 7/8/2025 | Listing removed | $520,000$288/sqft |
Source: | ||
| 6/26/2025 | Price change | $520,000-0.8%$288/sqft |
Source: | ||
| 5/27/2025 | Price change | $524,000-0.9%$290/sqft |
Source: | ||
| 5/14/2025 | Price change | $529,000-0.2%$293/sqft |
Source: | ||
Neighborhood: 34222
Nearby schools
GreatSchools rating
- 6/10James Tillman Elementary Magnet SchoolGrades: PK-5Distance: 2 mi
- 4/10Buffalo Creek Middle SchoolGrades: 6-8Distance: 4.8 mi
- 2/10Palmetto High SchoolGrades: 9-12Distance: 3.2 mi

