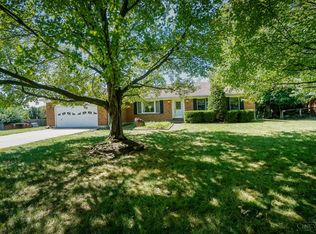Sold for $335,000 on 12/04/24
$335,000
515 Lang Rd, Cincinnati, OH 45244
3beds
1,758sqft
Single Family Residence
Built in 1975
0.52 Acres Lot
$351,200 Zestimate®
$191/sqft
$2,384 Estimated rent
Home value
$351,200
$330,000 - $372,000
$2,384/mo
Zestimate® history
Loading...
Owner options
Explore your selling options
What's special
Welcome to 515 Lang Road, Cincinnati! This well-insulated, energy-efficient 3-bedroom home boasts an average monthly Duke bill of $144. The kitchen was remodeled in 2024, and the updated bathrooms include a master walk-in shower. The second floor features all hardwood in the hall and bedrooms. Enjoy the convenience of a whole-house electric surge protector.
Zillow last checked: 8 hours ago
Listing updated: December 04, 2024 at 08:20am
Listed by:
Kevin W. Duffy 513-602-6000,
Comey & Shepherd 513-489-2100
Bought with:
Carrie McVicker, 2010001720
Coldwell Banker Realty
Source: Cincy MLS,MLS#: 1822250 Originating MLS: Cincinnati Area Multiple Listing Service
Originating MLS: Cincinnati Area Multiple Listing Service

Facts & features
Interior
Bedrooms & bathrooms
- Bedrooms: 3
- Bathrooms: 3
- Full bathrooms: 2
- 1/2 bathrooms: 1
Primary bedroom
- Features: Bath Adjoins, Window Treatment
- Level: Second
- Area: 180
- Dimensions: 15 x 12
Bedroom 2
- Level: Second
- Area: 143
- Dimensions: 13 x 11
Bedroom 3
- Level: Second
- Area: 100
- Dimensions: 10 x 10
Bedroom 4
- Area: 0
- Dimensions: 0 x 0
Bedroom 5
- Area: 0
- Dimensions: 0 x 0
Primary bathroom
- Features: Shower, Tile Floor
Bathroom 1
- Features: Full
- Level: Second
Bathroom 2
- Features: Full
- Level: Second
Bathroom 3
- Features: Partial
- Level: First
Dining room
- Features: Chair Rail, WW Carpet
- Level: First
- Area: 156
- Dimensions: 13 x 12
Family room
- Features: Walkout, Fireplace, Wood Floor
- Area: 228
- Dimensions: 19 x 12
Kitchen
- Features: Pantry, Eat-in Kitchen, Vinyl Floor, Wood Cabinets
- Area: 180
- Dimensions: 15 x 12
Living room
- Features: Wall-to-Wall Carpet
- Area: 195
- Dimensions: 15 x 13
Office
- Area: 0
- Dimensions: 0 x 0
Heating
- Electric, Forced Air, Heat Pump
Cooling
- Central Air
Appliances
- Included: Dishwasher, Microwave, Oven/Range, Refrigerator, Electric Water Heater
Features
- Windows: Double Hung, Vinyl
- Basement: Full,Concrete
- Number of fireplaces: 1
- Fireplace features: Stone, Wood Burning, Family Room
Interior area
- Total structure area: 1,758
- Total interior livable area: 1,758 sqft
Property
Parking
- Total spaces: 2
- Parking features: Concrete, Driveway, Garage Door Opener
- Attached garage spaces: 2
- Has uncovered spaces: Yes
Features
- Levels: Two
- Stories: 2
- Patio & porch: Deck, Porch
- Exterior features: Other
Lot
- Size: 0.52 Acres
- Dimensions: 101 x 226
- Features: Wooded, .5 to .9 Acres
- Topography: Level
Details
- Additional structures: Shed(s)
- Parcel number: 393110B069
- Zoning description: Residential
- Other equipment: Sump Pump
Construction
Type & style
- Home type: SingleFamily
- Architectural style: Traditional
- Property subtype: Single Family Residence
Materials
- Brick, Vinyl Siding
- Foundation: Concrete Perimeter
- Roof: Shingle
Condition
- New construction: No
- Year built: 1975
Utilities & green energy
- Electric: 220 Volts
- Gas: At Street
- Sewer: Public Sewer
- Water: Public
- Utilities for property: Cable Connected
Community & neighborhood
Security
- Security features: Smoke Alarm
Location
- Region: Cincinnati
HOA & financial
HOA
- Has HOA: No
Other
Other facts
- Listing terms: No Special Financing,Conventional
- Road surface type: Paved
Price history
| Date | Event | Price |
|---|---|---|
| 12/4/2024 | Sold | $335,000-4.3%$191/sqft |
Source: | ||
| 11/2/2024 | Pending sale | $350,000$199/sqft |
Source: | ||
| 10/26/2024 | Listed for sale | $350,000$199/sqft |
Source: | ||
Public tax history
| Year | Property taxes | Tax assessment |
|---|---|---|
| 2024 | $3,831 -1.7% | $93,840 |
| 2023 | $3,898 +19.7% | $93,840 +50.2% |
| 2022 | $3,256 -0.1% | $62,480 |
Find assessor info on the county website
Neighborhood: 45244
Nearby schools
GreatSchools rating
- 7/10Pattison Elementary SchoolGrades: K-6Distance: 1.4 mi
- 6/10Milford Sr High SchoolGrades: 8-12Distance: 4.1 mi
- 8/10Milford Junior High SchoolGrades: 7-8Distance: 4.3 mi
Get a cash offer in 3 minutes
Find out how much your home could sell for in as little as 3 minutes with a no-obligation cash offer.
Estimated market value
$351,200
Get a cash offer in 3 minutes
Find out how much your home could sell for in as little as 3 minutes with a no-obligation cash offer.
Estimated market value
$351,200
