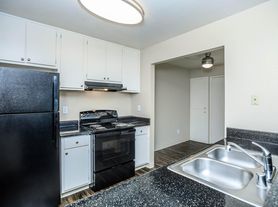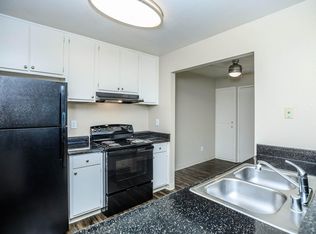Conveniently located in Bay Point's popular Westwood Cove, this home is within walking distance to the Pittsburg / Bay Point BART Station and close to Highway 4, Highway 242, and I-680, allowing you easy access to Concord, Walnut Creek, Oakland, San Francisco, Silicon Valley, Napa, and the rest of the Bay Area.
Nestled in the quiet back corner of the community, this ground level end unit is in the best location in the neighborhood just minutes from shopping, dining, and entertainment. The Oak Hills Shopping Center with Safeway, Rite Aid, and a number of restaurants are also nearby.
This well-appointed and spacious 2 bedroom, 2 full bathroom apartment features an open floor plan and large kitchen with a long breakfast bar. The kitchen and dining area opens up to a comfortable living room with a cozy fireplace to relax and a large private patio for you to enjoy.
In the kitchen you have great counter space, plenty of cabinets, an oven, dishwasher, refrigerator & microwave. The 2 roomy bedrooms are carpeted and have mirrored closets. The 2 full bathrooms feature ceramic tile floors and glass shower doors.
In addition, your own private washer and dryer are located inside the apartment for your convenience. This home also has dual pane windows, elegant crown molding, beautiful plantation shutters, and includes your own secure storage unit adjacent to the patio.
APARTMENT FEATURES:
- 2 Bedrooms and 2 Full Bathrooms
- 884 Square Feet
- Cable TV Ready
- Energy Star Appliances
- Refrigerator, Range, Oven, Microwave, Dishwasher
- Washer and Dryer
- Spacious Countertops
- Breakfast bar
- Air Conditioning
- Fireplace
- Energy Efficient Lighting
- Dual Pane Windows
- Beautiful Plantation Shutters
- Elegant Crown Molding
- Mirrored Closet Doors
- Laminate Flooring
- Private Outdoor Patio
- Secure Storage Space
- 2 Assigned Parking Spaces
- Water, Garbage, and Sewer Included
- Easy Access to Walnut Creek, Oakland, San Francisco, and Silicon Valley
- Close to Highway 4, Highway 242, and I-680,
- Walking Distance to Pittsburg / Bay Point BART Station
POLICIES:
- This is a smoke-free, drug-free property
- No smoking allowed per Contra Costa County Secondhand Smoke Protections Ordinance
- No commercial vehicles allowed
- No pets allowed
CREDIT AND INCOME REQUIREMENTS:
- Net Monthly Income: Must be at least 2.5 times the rent amount
- Minimum Credit Score: FICO Score 650 or higher
- Each applicant will have a credit check, a nationwide eviction search, and a nationwide criminal background check performed
- Persons with rental evictions on their records will not be considered
ITEMS NEEDED WHEN SUBMITTING AN APPLICATION:
- All tenants over the age of 18, must apply
- Past two years W2, or if self-employed, documents for year-to-date income and past two years IRS 1040 are required
- Current pay stubs must be provided
- Most recent two month's bank statements
- Rental references are mandatory and will be checked
- Driver's License or ID
TERMS:
- All proposed occupants 18 and over must submit an application
- Lease Term: Month-to-Month
- Rent: $2,190 / Month
- Security Deposit: $2,190
- Full security deposit due upon signing of Lease Agreement
- Full month's rent due 7 days before move-in date
- Rent will be pro-rated for the month you move in
- If you move in after the 20th, the following month's rent will also be due
- Proof of renter's insurance required prior to lease commencement date
- Tenant responsible for PG&E, Cable TV, and Internet
Apartment for rent
Accepts Zillow applications
$2,190/mo
515 Lancaster Ln APT 140, Bay Point, CA 94565
2beds
884sqft
Price may not include required fees and charges.
Apartment
Available now
No pets
Wall unit
In unit laundry
Off street parking
-- Heating
What's special
Cozy fireplaceBeautiful plantation shuttersBreakfast barLarge private patioGround level end unitCeramic tile floorsOpen floor plan
- 23 days |
- -- |
- -- |
Learn more about the building:
Travel times
Facts & features
Interior
Bedrooms & bathrooms
- Bedrooms: 2
- Bathrooms: 2
- Full bathrooms: 2
Cooling
- Wall Unit
Appliances
- Included: Dishwasher, Dryer, Microwave, Oven, Refrigerator, Washer
- Laundry: In Unit
Features
- Flooring: Carpet, Hardwood, Tile
Interior area
- Total interior livable area: 884 sqft
Property
Parking
- Parking features: Off Street
- Details: Contact manager
Features
- Exterior features: Bicycle storage, Cable not included in rent, Garbage included in rent, Internet not included in rent, Sewage included in rent, Water included in rent
Details
- Parcel number: 0933000119
Construction
Type & style
- Home type: Apartment
- Property subtype: Apartment
Utilities & green energy
- Utilities for property: Garbage, Sewage, Water
Building
Management
- Pets allowed: No
Community & HOA
Location
- Region: Bay Point
Financial & listing details
- Lease term: 1 Year
Price history
| Date | Event | Price |
|---|---|---|
| 9/17/2025 | Listed for rent | $2,190$2/sqft |
Source: Zillow Rentals | ||
| 9/8/2025 | Listing removed | $319,900$362/sqft |
Source: | ||
| 6/20/2025 | Price change | $319,900-1.6%$362/sqft |
Source: | ||
| 6/12/2025 | Listed for sale | $325,000$368/sqft |
Source: | ||
| 6/2/2025 | Listing removed | $325,000$368/sqft |
Source: | ||

