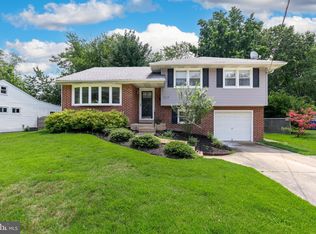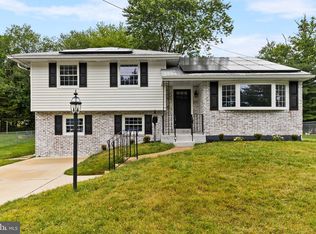Sold for $423,500 on 04/20/23
$423,500
515 King George Rd, Cherry Hill, NJ 08034
3beds
1,614sqft
Single Family Residence
Built in 1954
8,124 Square Feet Lot
$478,000 Zestimate®
$262/sqft
$3,130 Estimated rent
Home value
$478,000
$454,000 - $502,000
$3,130/mo
Zestimate® history
Loading...
Owner options
Explore your selling options
What's special
Welcome to this amazing split level, 3 bed/1.5 bath, at 515 King George Ave in the Kingston Community. This home has a great amount of space especially with the Florida room that has a gas fireplace, hardwood flooring and access to the spacious back deck for all of your outdoor entertaining. The formal living room is very inviting with a lot of natural light that connects to the dining room. The kitchen includes a breakfast bar with seating for up to 4 people. The granite countertops, tiled backsplash, stainless steel appliances, and white cabinetry completes the kitchen. The bedrooms offer a nice space with closets, carpeting and ceiling fans. The full bath is a tub/shower combo, a sink and linen closet. The attic is located from the hallway with a door and steps for easy access. The lower level is currently being used as a family/game room. The powder room is located off of the family room with the laundry area/mud room and access to the side of the home. The 1 car garage is accessed through the door in the family room for ease of use. The fenced in backyard is spacious with a play set and shed. Don't miss out on this opportunity to live in Kingston!
Zillow last checked: 8 hours ago
Listing updated: April 21, 2023 at 09:53am
Listed by:
Tara Hendricks 609-760-7847,
Keller Williams - Main Street
Bought with:
Timothy Rocco, RM425383
Source: Bright MLS,MLS#: NJCD2042836
Facts & features
Interior
Bedrooms & bathrooms
- Bedrooms: 3
- Bathrooms: 2
- Full bathrooms: 1
- 1/2 bathrooms: 1
Basement
- Area: 0
Heating
- Forced Air, Natural Gas
Cooling
- Central Air, Electric
Appliances
- Included: Disposal, Dryer, Oven, Refrigerator, Water Heater, Dishwasher, Gas Water Heater
- Laundry: Lower Level, Laundry Room
Features
- Ceiling Fan(s), Eat-in Kitchen
- Flooring: Wood, Carpet, Luxury Vinyl
- Has basement: No
- Number of fireplaces: 1
- Fireplace features: Gas/Propane
Interior area
- Total structure area: 1,614
- Total interior livable area: 1,614 sqft
- Finished area above ground: 1,614
- Finished area below ground: 0
Property
Parking
- Total spaces: 1
- Parking features: Garage Faces Front, Concrete, Attached
- Attached garage spaces: 1
- Has uncovered spaces: Yes
Accessibility
- Accessibility features: None
Features
- Levels: Multi/Split,One and One Half
- Stories: 1
- Patio & porch: Deck
- Exterior features: Sidewalks, Street Lights, Lighting
- Pool features: None
Lot
- Size: 8,124 sqft
- Dimensions: 65.00 x 125.00
- Features: Level
Details
- Additional structures: Above Grade, Below Grade
- Parcel number: 09.33810.25
- Zoning: RES
- Special conditions: Standard
Construction
Type & style
- Home type: SingleFamily
- Architectural style: Colonial
- Property subtype: Single Family Residence
Materials
- Frame
- Foundation: Crawl Space
- Roof: Pitched,Shingle
Condition
- Very Good
- New construction: No
- Year built: 1954
Utilities & green energy
- Sewer: Public Sewer
- Water: Public
- Utilities for property: Cable Connected
Community & neighborhood
Location
- Region: Cherry Hill
- Subdivision: Kingston
- Municipality: CHERRY HILL TWP
Other
Other facts
- Listing agreement: Exclusive Right To Sell
- Listing terms: Cash,Conventional,FHA,VA Loan
- Ownership: Fee Simple
Price history
| Date | Event | Price |
|---|---|---|
| 4/20/2023 | Sold | $423,500+8.9%$262/sqft |
Source: | ||
| 3/15/2023 | Pending sale | $389,000$241/sqft |
Source: | ||
| 3/8/2023 | Contingent | $389,000$241/sqft |
Source: | ||
| 3/3/2023 | Listed for sale | $389,000+135%$241/sqft |
Source: | ||
| 9/4/2002 | Sold | $165,500$103/sqft |
Source: Public Record | ||
Public tax history
| Year | Property taxes | Tax assessment |
|---|---|---|
| 2025 | $7,295 | $176,500 |
| 2024 | $7,295 -1.6% | $176,500 |
| 2023 | $7,417 +2.8% | $176,500 |
Find assessor info on the county website
Neighborhood: Barclay-Kingston
Nearby schools
GreatSchools rating
- 6/10Kingston Elementary SchoolGrades: K-5Distance: 0.3 mi
- 4/10John A Carusi Middle SchoolGrades: 6-8Distance: 0.8 mi
- 5/10Cherry Hill High-West High SchoolGrades: 9-12Distance: 1.6 mi
Schools provided by the listing agent
- Elementary: Kingston E.s.
- Middle: Carusi
- High: Cherry Hill High - West
- District: Cherry Hill Township Public Schools
Source: Bright MLS. This data may not be complete. We recommend contacting the local school district to confirm school assignments for this home.

Get pre-qualified for a loan
At Zillow Home Loans, we can pre-qualify you in as little as 5 minutes with no impact to your credit score.An equal housing lender. NMLS #10287.
Sell for more on Zillow
Get a free Zillow Showcase℠ listing and you could sell for .
$478,000
2% more+ $9,560
With Zillow Showcase(estimated)
$487,560
