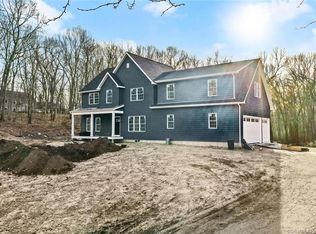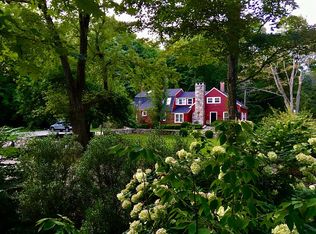Priced to sell You will not find a house with this sq ft in Easton. Classic New England colonial with open floor plan for entertaining. Over 2700 square feet of living space with 4 bedrooms(4th bedroom is now the master closet & old walk-in closet is Jacuzzi tub, 2 full and 1 half baths. Large eat-in kitchen with breakfast bar for extra seating opens to sun room. Kitchen opens to a large vaulted ceiling family room with floor to ceiling fireplace, beams, built-ins and wet bar. Formal Dining room. Master suite with fireplace and Jacuzzi tub. Finished walk-out lower level with built-ins adds over 1616 sq ft of space. First floor laundry. Over 3 private acres of mother natures best Large rear deck and offers the perfect spot to enjoy the view and breath in country air. With some updating this home will be an amazing deal for the money.
This property is off market, which means it's not currently listed for sale or rent on Zillow. This may be different from what's available on other websites or public sources.

