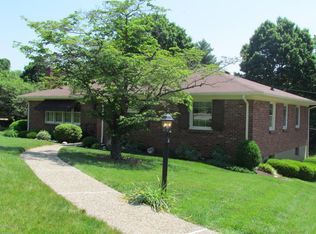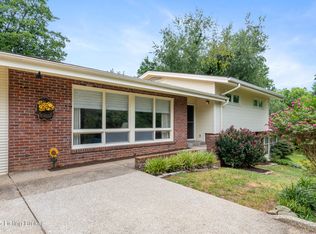This charming 3 bed/3 full bath ranch is settled on a large lot in the desirable Windy Hills City of Historic Homes neighborhood! Upon entrance you are greeted by a warm and inviting family room with hardwood floors, fireplace, built in bookshelves, and lots of natural light. The kitchen features granite countertops and stainless steel appliances and flows nicely into the dining area . The spacious master bedroom has en suite bath and his and her closets. Two additional bedrooms and full bath complete the main floor. The AWESOME finished walkout basement includes a large family room with fireplace and built ins, full bath, laundry room and storage space! Outside the covered patio and large deck overlook the huge backyard with tons of space to play and entertain family and friends
This property is off market, which means it's not currently listed for sale or rent on Zillow. This may be different from what's available on other websites or public sources.


