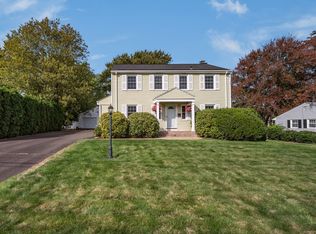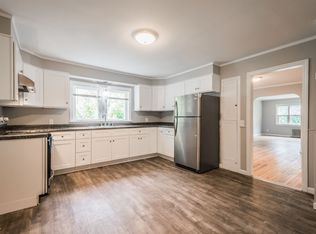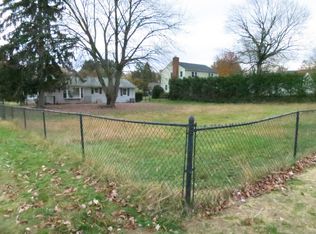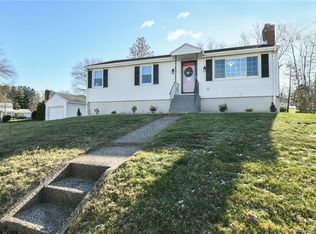Sold for $435,000 on 05/30/25
$435,000
515 Hunting Hill Avenue, Middletown, CT 06457
4beds
2,036sqft
Single Family Residence
Built in 1950
0.3 Acres Lot
$445,500 Zestimate®
$214/sqft
$2,852 Estimated rent
Home value
$445,500
$405,000 - $490,000
$2,852/mo
Zestimate® history
Loading...
Owner options
Explore your selling options
What's special
Welcome to 515 Hunting Hill Avenue, a charming Cape Cod-style home in the heart of Middletown. This beautifully updated 4-bedroom, 2-bathroom home offers 2,036 sq.ft. of living space with a bright, inviting layout. The living room features a wood-burning fireplace, creating a warm and inviting atmosphere, while the renovated kitchen boasts white shaker cabinetry, quartz countertops, stainless-steel appliances, and plenty of cabinet space for all your storage needs. The main level includes two spacious bedrooms, a full bath, and a dedicated laundry area for added convenience. The second floor features a large primary suite, another bedroom, and the second full bath. An attached one-car garage and a 0.3-acre lot offer both practicality and outdoor space. Centrally located near schools, shopping, dining, and major highways, this home offers the perfect mix of style, space, and accessibility. Don't miss this fantastic opportunity-schedule your showing today!
Zillow last checked: 8 hours ago
Listing updated: June 01, 2025 at 08:54pm
Listed by:
Jasmine Smith 203-804-4794,
The Agency 888-892-6722
Bought with:
Melissa DiPiazza, RES.0816056
RE/MAX One
Source: Smart MLS,MLS#: 24081383
Facts & features
Interior
Bedrooms & bathrooms
- Bedrooms: 4
- Bathrooms: 2
- Full bathrooms: 2
Primary bedroom
- Level: Upper
Bedroom
- Level: Main
Bedroom
- Level: Upper
Bedroom
- Level: Main
Dining room
- Level: Main
Living room
- Level: Main
Heating
- Forced Air, Propane
Cooling
- None
Appliances
- Included: Oven/Range, Microwave, Refrigerator, Dishwasher, Electric Water Heater, Water Heater
- Laundry: Main Level
Features
- Basement: Full,Concrete
- Attic: None
- Number of fireplaces: 1
Interior area
- Total structure area: 2,036
- Total interior livable area: 2,036 sqft
- Finished area above ground: 2,036
Property
Parking
- Total spaces: 1
- Parking features: Attached
- Attached garage spaces: 1
Lot
- Size: 0.30 Acres
- Features: Dry, Level
Details
- Parcel number: 1003524
- Zoning: RPZ
Construction
Type & style
- Home type: SingleFamily
- Architectural style: Cape Cod
- Property subtype: Single Family Residence
Materials
- Aluminum Siding
- Foundation: Concrete Perimeter
- Roof: Asphalt
Condition
- New construction: No
- Year built: 1950
Utilities & green energy
- Sewer: Public Sewer
- Water: Public
Community & neighborhood
Location
- Region: Middletown
Price history
| Date | Event | Price |
|---|---|---|
| 5/30/2025 | Sold | $435,000-0.6%$214/sqft |
Source: | ||
| 4/30/2025 | Pending sale | $437,500$215/sqft |
Source: | ||
| 4/22/2025 | Price change | $437,500-1.7%$215/sqft |
Source: | ||
| 3/21/2025 | Listed for sale | $445,000+13.5%$219/sqft |
Source: | ||
| 2/5/2024 | Sold | $392,000+0.8%$193/sqft |
Source: | ||
Public tax history
| Year | Property taxes | Tax assessment |
|---|---|---|
| 2025 | $9,429 +12% | $254,770 +7.2% |
| 2024 | $8,417 +36.6% | $237,690 +29.7% |
| 2023 | $6,160 +12.9% | $183,280 +38.6% |
Find assessor info on the county website
Neighborhood: 06457
Nearby schools
GreatSchools rating
- 5/10Farm Hill SchoolGrades: K-5Distance: 0.3 mi
- 4/10Beman Middle SchoolGrades: 7-8Distance: 0.3 mi
- 4/10Middletown High SchoolGrades: 9-12Distance: 3.3 mi

Get pre-qualified for a loan
At Zillow Home Loans, we can pre-qualify you in as little as 5 minutes with no impact to your credit score.An equal housing lender. NMLS #10287.
Sell for more on Zillow
Get a free Zillow Showcase℠ listing and you could sell for .
$445,500
2% more+ $8,910
With Zillow Showcase(estimated)
$454,410


