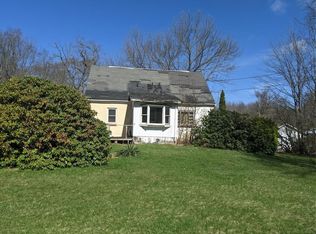Sold for $245,000
$245,000
515 Hoadley Hill Rd, Windsor, NY 13865
3beds
1,528sqft
Single Family Residence
Built in 1987
1.4 Acres Lot
$-- Zestimate®
$160/sqft
$1,846 Estimated rent
Home value
Not available
Estimated sales range
Not available
$1,846/mo
Zestimate® history
Loading...
Owner options
Explore your selling options
What's special
Come check out this well-kept ranch located in the Windsor School District, sitting on a flat and spacious 1.4-acre lot. Inside, you’ll find a big, bright family room w/vaulted ceilings, tons of natural light, and a cozy pellet stove to keep things warm. The adjoining dining area has a built-in cabinet for extra storage or display. The kitchen’s great for casual meals and comes w/all the appliances you need. The master suite is roomy w/a huge bath that has a lighted vanity, walk-in closet, and a large shower. You’ll also find 2 more bedrooms, a full bath, and a convenient first-floor laundry room. Downstairs, the full basement has a wood stove and is ready for finishing if you want more space. Enjoy your morning coffee or evening unwind time in the enclosed sunporch. There’s also an oversized two-car garage w/a workbench—perfect for projects or extra storage. The yard has lots of road frontage and a private backyard, giving you the best of both worlds.
Zillow last checked: 8 hours ago
Listing updated: October 02, 2025 at 04:58pm
Listed by:
Joseph E Gehl,
GEHLCO REALTY,
Peggie A. Gehl,
GEHLCO REALTY
Bought with:
Edna D. Pauly, 10301223259
CENTURY 21 NORTH EAST
Mary Dee-Baisley, 10401232380
CENTURY 21 NORTH EAST
Source: GBMLS,MLS#: 331947 Originating MLS: Greater Binghamton Association of REALTORS
Originating MLS: Greater Binghamton Association of REALTORS
Facts & features
Interior
Bedrooms & bathrooms
- Bedrooms: 3
- Bathrooms: 2
- Full bathrooms: 2
Primary bedroom
- Level: First
- Dimensions: 13 x 14
Bedroom
- Level: First
- Dimensions: 10 x 10
Bedroom
- Level: First
- Dimensions: 10 x 10
Primary bathroom
- Level: First
- Dimensions: 12 x 12
Bathroom
- Level: First
- Dimensions: 5 x 8
Dining room
- Level: First
- Dimensions: Part of Family Room
Family room
- Level: First
- Dimensions: 19 x 25
Kitchen
- Level: First
- Dimensions: 11 x 12
Laundry
- Level: First
- Dimensions: 5 x 5
Heating
- Forced Air
Cooling
- Ceiling Fan(s)
Appliances
- Included: Built-In Oven, Cooktop, Dryer, Dishwasher, Electric Water Heater, Microwave, Range, Refrigerator, Water Softener Owned, Washer
- Laundry: Electric Dryer Hookup
Features
- Cathedral Ceiling(s), Vaulted Ceiling(s)
- Flooring: Laminate
- Number of fireplaces: 2
- Fireplace features: Basement, Family Room, Pellet Stove, Wood Burning
Interior area
- Total interior livable area: 1,528 sqft
- Finished area above ground: 1,528
- Finished area below ground: 0
Property
Parking
- Total spaces: 2
- Parking features: Attached, Driveway, Electricity, Garage, Two Car Garage, Oversized
- Attached garage spaces: 2
Features
- Levels: One
- Stories: 1
- Patio & porch: Enclosed, Porch
- Exterior features: Landscaping, Mature Trees/Landscape
Lot
- Size: 1.40 Acres
- Features: Level
Details
- Parcel number: 035089181011901
- Zoning: Res
- Zoning description: Res
Construction
Type & style
- Home type: SingleFamily
- Architectural style: Ranch
- Property subtype: Single Family Residence
Materials
- Vinyl Siding
- Foundation: Basement
Condition
- Year built: 1987
Utilities & green energy
- Sewer: Septic Tank
- Water: Well
Community & neighborhood
Location
- Region: Windsor
Other
Other facts
- Listing agreement: Exclusive Right To Sell
- Ownership: ESTATE
Price history
| Date | Event | Price |
|---|---|---|
| 10/1/2025 | Sold | $245,000+2.1%$160/sqft |
Source: | ||
| 9/21/2025 | Pending sale | $240,000$157/sqft |
Source: | ||
| 8/10/2025 | Contingent | $240,000$157/sqft |
Source: | ||
| 8/7/2025 | Price change | $240,000-4%$157/sqft |
Source: | ||
| 7/10/2025 | Price change | $249,900+4.2%$164/sqft |
Source: | ||
Public tax history
| Year | Property taxes | Tax assessment |
|---|---|---|
| 2018 | -- | $96,800 |
| 2017 | -- | $96,800 |
| 2016 | -- | $96,800 |
Find assessor info on the county website
Neighborhood: 13865
Nearby schools
GreatSchools rating
- 6/10A F Palmer Elementary School / Windsor Central Middle SchoolGrades: PK-8Distance: 2.7 mi
- 7/10Windsor Central High SchoolGrades: 9-12Distance: 2.8 mi
- 4/10C R Weeks Elementary SchoolGrades: PK-5Distance: 4.3 mi
Schools provided by the listing agent
- Elementary: C R Weeks
- District: Windsor
Source: GBMLS. This data may not be complete. We recommend contacting the local school district to confirm school assignments for this home.
