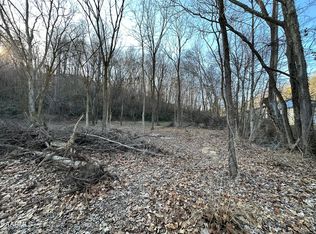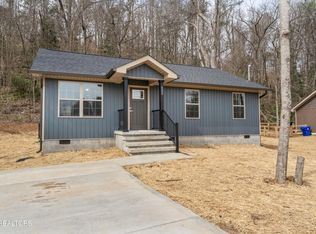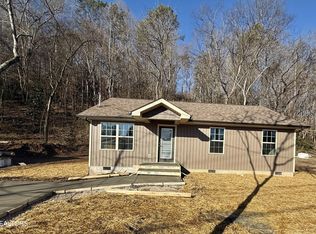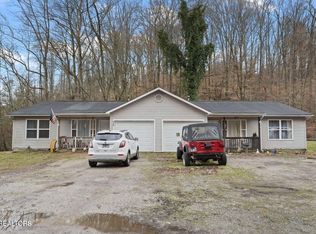Closed
$304,900
515 Hillcrest St, Clinton, TN 37716
3beds
1,064sqft
Single Family Residence, Residential
Built in 2025
0.29 Acres Lot
$305,500 Zestimate®
$287/sqft
$-- Estimated rent
Home value
$305,500
$232,000 - $400,000
Not available
Zestimate® history
Loading...
Owner options
Explore your selling options
What's special
This home is eligible for USDA 100% financing - 0 down. option.
Under Construction. Be the first to call this beautiful new construction HOME. Charming 3 bedroom/2 bath ranch home with a wide two-car driveway. Hardwood floors throughout home & carpet in the bedrooms. True primary bedroom with bathroom & walk-in closet. Step out on to the 10X12 composite deck. More photos to come as construction progresses. Don't miss out on this opportunity. Home can be completed in approximately 2 weeks. Property taxes to be calculated prior to closing.
Zillow last checked: 8 hours ago
Listing updated: September 11, 2025 at 10:24am
Listing Provided by:
Amy Evans 865-228-4513,
Realty One Group Anthem
Bought with:
Amy Evans, 323368
Realty One Group Anthem
Source: RealTracs MLS as distributed by MLS GRID,MLS#: 2992883
Facts & features
Interior
Bedrooms & bathrooms
- Bedrooms: 3
- Bathrooms: 2
- Full bathrooms: 2
- Main level bedrooms: 3
Bedroom 1
- Features: Walk-In Closet(s)
- Level: Walk-In Closet(s)
Heating
- Central, Electric
Cooling
- Central Air, Ceiling Fan(s)
Appliances
- Included: Dishwasher, Disposal, Microwave, Range, Oven
- Laundry: Washer Hookup, Electric Dryer Hookup
Features
- Walk-In Closet(s), Ceiling Fan(s)
- Flooring: Carpet, Wood
- Basement: Crawl Space
- Has fireplace: No
Interior area
- Total structure area: 1,064
- Total interior livable area: 1,064 sqft
- Finished area above ground: 1,064
Property
Features
- Levels: One
- Stories: 1
- Patio & porch: Deck, Porch, Covered
- Has view: Yes
- View description: City
Lot
- Size: 0.29 Acres
- Dimensions: 113.67 x 114.49 IRR
- Features: Level
- Topography: Level
Details
- Parcel number: 074P E 02705 000
- Special conditions: Standard
Construction
Type & style
- Home type: SingleFamily
- Architectural style: Traditional
- Property subtype: Single Family Residence, Residential
Materials
- Frame, Vinyl Siding, Other
Condition
- New construction: Yes
- Year built: 2025
Utilities & green energy
- Sewer: Public Sewer
- Water: Public
- Utilities for property: Electricity Available, Water Available
Community & neighborhood
Security
- Security features: Smoke Detector(s)
Location
- Region: Clinton
- Subdivision: Robbie Bullock
Price history
| Date | Event | Price |
|---|---|---|
| 7/11/2025 | Sold | $304,900$287/sqft |
Source: | ||
| 6/20/2025 | Pending sale | $304,900$287/sqft |
Source: | ||
| 4/11/2025 | Listed for sale | $304,900$287/sqft |
Source: | ||
Public tax history
Tax history is unavailable.
Neighborhood: 37716
Nearby schools
GreatSchools rating
- 7/10Clinton Elementary SchoolGrades: K-6Distance: 0.7 mi
- 4/10Clinton Middle SchoolGrades: PK,6-8Distance: 0.6 mi
- 6/10Clinton High SchoolGrades: 9-12Distance: 0.3 mi

Get pre-qualified for a loan
At Zillow Home Loans, we can pre-qualify you in as little as 5 minutes with no impact to your credit score.An equal housing lender. NMLS #10287.



