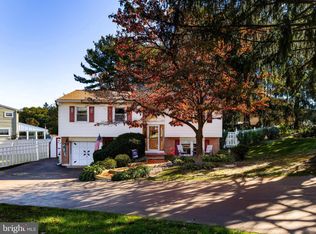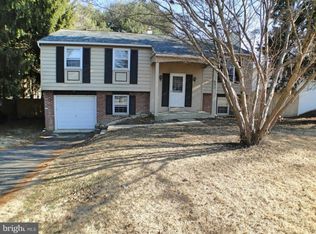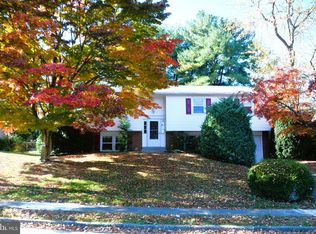Absolutely Outstanding Home in the Desirable Hidden Valley Development Featuring Expanded Third Floor Master Suite! This home has So Much to Offer You! Beginning with the size of this Double Lot. Rear Yard both deep and level. Springtime welcomes bright azaleas and attractive landscape. Don't let these pictures fool you. Attractive neutral tones within, an abundance of natural light, and pride of ownership flow throughout this home. Open floor concept welcomes you into the Living Room, Dining Room and thru sliding doors onto the Grand 3-Season Room w/ceiling fans and garden views. Sure to be a delightful nesting place this Spring and Summer. The Newer Oak Kitchen features Dutch cabinetry/pantry a plenty, Corian counter-top and Italian ceramic backsplash. True Chefs glory with Gas stove-top cooking, Double oven, Stainless dishwasher and Refrigerator included. Lower Level features a wonderful Family Room with Gas corner Fireplace and powder room. Bright Laundry/Mud room with ceramic flooring also includes energy efficient washer and dryer with outside exit. On Second Level you will find Three awesome sized Bedrooms, original hardwood flooring exposed, Deep Closet Space and ceiling fans. New hallway Full Bathroom features ceramic tile flooring, and surround with an amazing Jetted Tub plus access to linen closet. Additional Third Level Discover your Divine Master Bedroom Suite. Walk-in closet organizer, and additional massive storage closet. Plumbing accessible for that anticipated master bath. The Phenomenal Home Features Go On and On!!! Attached Garage with New Door and automatic opener, Repaved and coated Double wide driveway, Roof 2014, Windows 2016, Water Heater 2017, Heater/AC 2012, Generator 2012, Electric Panel 2012, Privacy Fence 2014, Amish Shed 2014, House Fan, French Drain System, Attractive wall to wall carpet (hardwood beneath). AND IT EVEN GETS BETTER!! ONE-YEAR HOME WARRANTY INCLUDED WITH SALE! You Will Find Touring This Home Is A Treat! But Owning 515 Hidden Valley Road is A Dream Come True! Convenient to Major Highways, I-95, Delaware, Philly, Airport, Brandywine Historic Preserve, Longwood Gardens, Arts, and Dining Galore!!
This property is off market, which means it's not currently listed for sale or rent on Zillow. This may be different from what's available on other websites or public sources.



