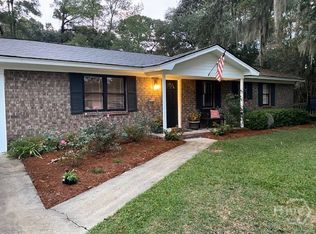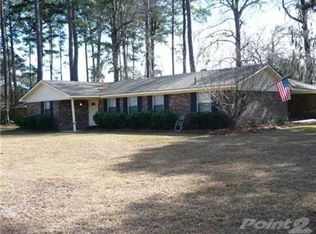Back on the market at no fault of the seller!! This home has newer LVP flooring throughout the main areas including the living room, dining room, kitchen and den with fireplace. Kitchen also features a pantry and breakfast area looking out over backyard. Relax on the screened porch leading out to the grill patio and fenced backyard with fire pit and a shed. This property has a unique feeling as it is on a cul-de-sac with the vibe of being in the country but with quick access to everything Pooler has to offer nearby.
This property is off market, which means it's not currently listed for sale or rent on Zillow. This may be different from what's available on other websites or public sources.


