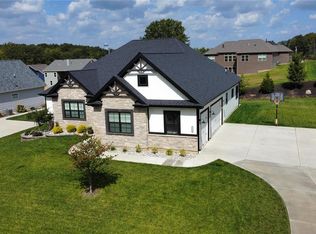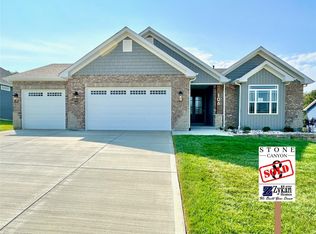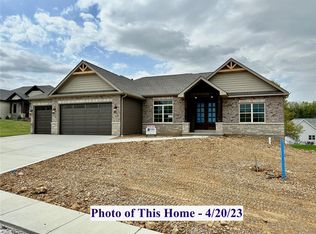Forrest Homes introduces one of its newest Floor Plans. This floor plan has a luxury kitchen, open floor plan, split bedroom and over 2300 sq ft. Welcome to Hawthorne a private new development in Foristell within the Wentzville School District. This subdivision is loaded with high end standards including, SMART home wiring, Landscape packages with up lighting, oversized 3 car side entry garages, fully sodded lots ans all the upgraded features this builder already offers in their homes. This subdivision has available fiber gigabit internet through Century Link, which gives you extremely fast internet for streaming. You don't want to miss this opportunity.
This property is off market, which means it's not currently listed for sale or rent on Zillow. This may be different from what's available on other websites or public sources.


