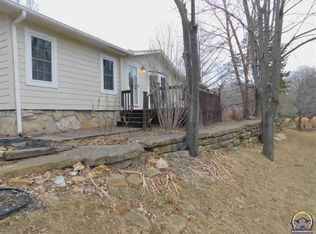Beautiful park like setting home just under 2 acres at the end of a dead end street. 3 bedroom, 3 bath, one level home with 2 spacious living areas and a formal dining room with a large kitchen that opens up to one living area. Lots of mature trees and beautiful landscaping with a Koi pond 2 outbuildings for storage. Larger outbuilding has electrical. This home close to Perry and Lawrence is ready for it's new owners.
This property is off market, which means it's not currently listed for sale or rent on Zillow. This may be different from what's available on other websites or public sources.
