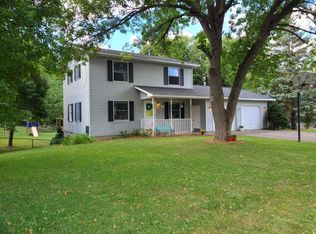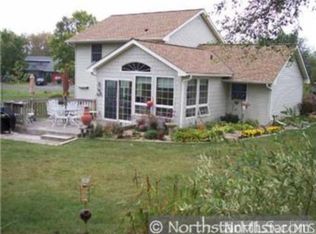Closed
$429,000
515 Greaton Rd, New Richmond, WI 54017
4beds
3,058sqft
Single Family Residence
Built in 1995
0.32 Acres Lot
$444,700 Zestimate®
$140/sqft
$2,929 Estimated rent
Home value
$444,700
$422,000 - $467,000
$2,929/mo
Zestimate® history
Loading...
Owner options
Explore your selling options
What's special
Welcome to this charming 4-bedroom, 4-bath home in the heart of New Richmond. Located close to schools, beautiful Greaton Park, and downtown, you will enjoy the convenience of all the local amenities. Enter into an inviting living room with multiple windows that engulf the home in natural sunlight. Grab your morning cup of coffee, stroll onto the three-season porch, and soak in the view of the surrounding nature. A wonderful chef’s kitchen features granite countertops, decorative backsplash, stainless steel appliances, and a center island, topped with an elegant chandelier. The bright and airy informal dining room showcases a floor-to-ceiling wood-burning fireplace and glorious views. A laundry room, complete with a sink and tons of storage, leads to the powder room. The upper-level primary bedroom offers a walk-in closet and a private bath with a luxurious shower. Enjoy a full bathroom and three additional bedrooms, including a large bedroom over the garage, which could double as an office, craft room, or playroom - the possibilities are endless. The lower-level great room features two separate entertaining spaces, including a gorgeous wood-burning fireplace. Walk out to the lovely, stamped patio and enjoy the beautiful, wooded oasis outside your back door. An attached two-car heated garage affords additional storage space. The home inspection has been completed for you. See supplements for photos, tour, Matterport Floorplans, and more.
Zillow last checked: 8 hours ago
Listing updated: August 28, 2025 at 08:40am
Listed by:
Jay Fletch 651-502-2972,
Edina Realty, Inc.
Bought with:
Sam Schoenborn
Coldwell Banker Realty
Source: NorthstarMLS as distributed by MLS GRID,MLS#: 6692752
Facts & features
Interior
Bedrooms & bathrooms
- Bedrooms: 4
- Bathrooms: 4
- Full bathrooms: 1
- 3/4 bathrooms: 2
- 1/2 bathrooms: 1
Bedroom 1
- Level: Upper
- Area: 187 Square Feet
- Dimensions: 11x17
Bedroom 2
- Level: Upper
- Area: 168 Square Feet
- Dimensions: 14x12
Bedroom 3
- Level: Upper
- Area: 143 Square Feet
- Dimensions: 11x13
Bedroom 4
- Level: Upper
- Area: 360 Square Feet
- Dimensions: 15x24
Dining room
- Level: Main
- Area: 165 Square Feet
- Dimensions: 11x15
Family room
- Level: Lower
- Area: 864 Square Feet
- Dimensions: 36x24
Kitchen
- Level: Main
- Area: 168 Square Feet
- Dimensions: 14x12
Laundry
- Level: Main
- Area: 40 Square Feet
- Dimensions: 8x5
Living room
- Level: Main
- Area: 297 Square Feet
- Dimensions: 11x27
Other
- Level: Main
- Area: 154 Square Feet
- Dimensions: 14x11
Heating
- Baseboard, Forced Air
Cooling
- Central Air
Appliances
- Included: Dishwasher, Disposal, Dryer, Exhaust Fan, Humidifier, Gas Water Heater, Microwave, Range, Refrigerator, Stainless Steel Appliance(s), Washer, Water Softener Owned
Features
- Basement: Block,Daylight,Drainage System,Finished,Full,Storage Space,Walk-Out Access
- Number of fireplaces: 2
- Fireplace features: Family Room, Gas, Wood Burning
Interior area
- Total structure area: 3,058
- Total interior livable area: 3,058 sqft
- Finished area above ground: 2,189
- Finished area below ground: 657
Property
Parking
- Total spaces: 2
- Parking features: Attached, Concrete, Garage Door Opener, Heated Garage
- Attached garage spaces: 2
- Has uncovered spaces: Yes
- Details: Garage Dimensions (23x28)
Accessibility
- Accessibility features: None
Features
- Levels: Two
- Stories: 2
- Patio & porch: Front Porch, Patio
- Pool features: None
- Fencing: None
Lot
- Size: 0.32 Acres
- Dimensions: 100 x 145 x 100 x 145
- Features: Many Trees
Details
- Foundation area: 869
- Parcel number: 261109080000
- Zoning description: Residential-Single Family
Construction
Type & style
- Home type: SingleFamily
- Property subtype: Single Family Residence
Materials
- Vinyl Siding, Concrete, Frame
- Roof: Asphalt,Pitched
Condition
- Age of Property: 30
- New construction: No
- Year built: 1995
Utilities & green energy
- Electric: Circuit Breakers, 200+ Amp Service, Power Company: Other
- Gas: Electric, Natural Gas
- Sewer: City Sewer/Connected
- Water: City Water/Connected
- Utilities for property: Underground Utilities
Community & neighborhood
Location
- Region: New Richmond
- Subdivision: Derricks Pine Bluff Add
HOA & financial
HOA
- Has HOA: No
Other
Other facts
- Road surface type: Paved
Price history
| Date | Event | Price |
|---|---|---|
| 8/21/2025 | Sold | $429,000-4.6%$140/sqft |
Source: | ||
| 7/24/2025 | Pending sale | $449,900$147/sqft |
Source: | ||
| 6/11/2025 | Price change | $449,900-2.2%$147/sqft |
Source: | ||
| 5/22/2025 | Price change | $459,900-2.1%$150/sqft |
Source: | ||
| 4/30/2025 | Price change | $469,900-1.1%$154/sqft |
Source: | ||
Public tax history
| Year | Property taxes | Tax assessment |
|---|---|---|
| 2024 | $7,547 +10.1% | $453,300 +7.9% |
| 2023 | $6,855 +13.8% | $420,300 +10.3% |
| 2022 | $6,023 +16.2% | $381,000 +11.9% |
Find assessor info on the county website
Neighborhood: 54017
Nearby schools
GreatSchools rating
- 9/10New Richmond Paperjack Elementary SchoolGrades: K-5Distance: 0.4 mi
- 8/10New Richmond Middle SchoolGrades: 6-8Distance: 0.4 mi
- 4/10New Richmond High SchoolGrades: 9-12Distance: 1.3 mi
Get a cash offer in 3 minutes
Find out how much your home could sell for in as little as 3 minutes with a no-obligation cash offer.
Estimated market value
$444,700

