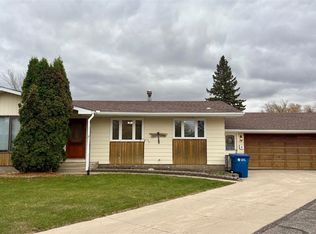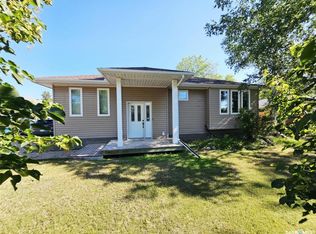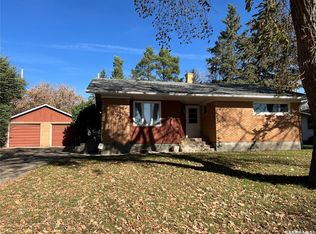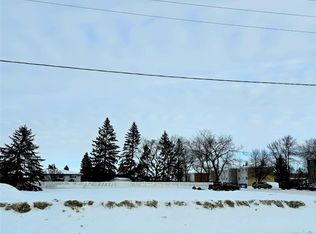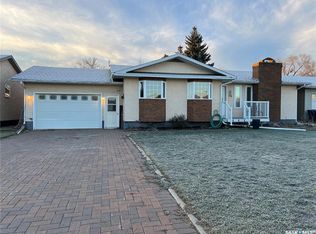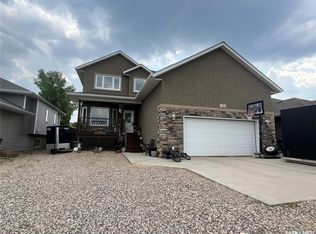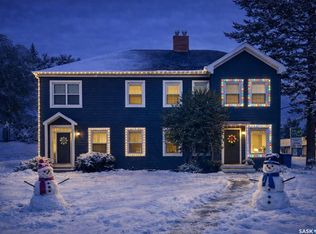515 Grant BAY, Esterhazy, SK S0A 0X0
What's special
- 43 days |
- 14 |
- 0 |
Likely to sell faster than
Zillow last checked: 8 hours ago
Listing updated: November 07, 2025 at 06:29am
Delphine Gehl,
Living Skies Realty Ltd.
Facts & features
Interior
Bedrooms & bathrooms
- Bedrooms: 5
- Bathrooms: 3
Kitchen
- Description: Number of Kitchens: 1
Heating
- Forced Air, Radiant Floor, Natural Gas, Furnace Owned
Cooling
- Central Air
Appliances
- Included: Water Heater, Gas Water Heater, Water Softener, Refrigerator, Stove, Washer, Dryer, Dishwasher Built In, Exhaust Fan, Microwave
Features
- Central Vac Attached, Central Vac Attachments
- Windows: Window Treatments
- Basement: Full,Finished,Remodeled,Sump Pump,Concrete
- Number of fireplaces: 2
- Fireplace features: Wood Burning
Interior area
- Total structure area: 2,496
- Total interior livable area: 2,496 sqft
Property
Parking
- Total spaces: 4
- Parking features: 2 Car Attached, Parking Pad, Parking Spaces, Heated Garage, Concrete Driveway, Double Driveway
- Attached garage spaces: 2
- Has uncovered spaces: Yes
- Details: Parking Size: 28.0x26.0
Features
- Patio & porch: Deck
- Exterior features: Lawn Back, Lawn Front, Natural Gas Bbq Hookup
- Fencing: Partial
- Frontage length: 84.50
Lot
- Size: 10,153.84 Square Feet
- Dimensions: 120
- Features: Corner Lot, Rectangular Lot, Trees/Shrubs
Construction
Type & style
- Home type: SingleFamily
- Architectural style: Bungalow
- Property subtype: Single Family Residence
Materials
- Wood Frame, Brick, Stucco
- Roof: Asphalt
Condition
- Year built: 1978
Community & HOA
Location
- Region: Esterhazy
Financial & listing details
- Price per square foot: C$198/sqft
- Annual tax amount: C$4,903
- Date on market: 11/7/2025
- Ownership: Freehold
(306) 745-9160
By pressing Contact Agent, you agree that the real estate professional identified above may call/text you about your search, which may involve use of automated means and pre-recorded/artificial voices. You don't need to consent as a condition of buying any property, goods, or services. Message/data rates may apply. You also agree to our Terms of Use. Zillow does not endorse any real estate professionals. We may share information about your recent and future site activity with your agent to help them understand what you're looking for in a home.
Price history
Price history
| Date | Event | Price |
|---|---|---|
| 11/7/2025 | Listed for sale | C$495,000C$198/sqft |
Source: Saskatchewan REALTORS® Association #SK023679 Report a problem | ||
Public tax history
Public tax history
Tax history is unavailable.Climate risks
Neighborhood: S0A
Nearby schools
GreatSchools rating
No schools nearby
We couldn't find any schools near this home.
- Loading
