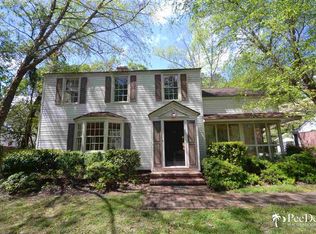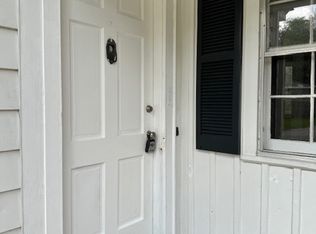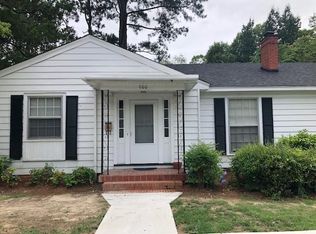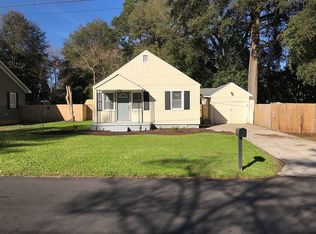Sold for $275,000
$275,000
515 Graham St, Florence, SC 29501
3beds
2,000sqft
Single Family Residence
Built in 1939
0.31 Acres Lot
$266,800 Zestimate®
$138/sqft
$1,723 Estimated rent
Home value
$266,800
$248,000 - $285,000
$1,723/mo
Zestimate® history
Loading...
Owner options
Explore your selling options
What's special
Immerse yourself in modern luxury and 1930's charm! This stunning 3-bedroom, 2-bath home has undergone extensive remodeling, boasting all-new appliances, fresh paint, flooring, and light fixtures. Built in 1939, the remodel has seamlessly combined classic charm with contemporary comfort. This historic gem has been meticulously remodeled, offering a fresh and inviting living space. The split floor plan provides privacy and convenience, featuring a living room with a warm & inviting fireplace, an office area adjacent to the kitchen for remote work or study, formal dining, screened-in porch off the living room with wood cook stove, perfect for gathering and a cozy sitting area off the kitchen, ideal for morning coffee. Stay comfortable year-round with an innovative dual fuel heating system. It's electric during normal weather and transitions to gas in extreme cold. The main bedroom enjoys a separate heating and cooling system for personalized comfort. Situated on Graham Street where you will enjoy easy access to local amenities, schools, parks, and more.
Zillow last checked: 8 hours ago
Listing updated: January 07, 2026 at 10:23pm
Listed by:
David J Wimberly 843-992-9439,
Era Leatherman Realty, Inc.
Bought with:
Drayton E Lassen, 90169
Re/max Professionals
Source: Pee Dee Realtor Association,MLS#: 20233797
Facts & features
Interior
Bedrooms & bathrooms
- Bedrooms: 3
- Bathrooms: 2
- Full bathrooms: 2
Heating
- Central
Cooling
- Central Air
Appliances
- Included: Dishwasher, Dryer, Washer
- Laundry: Wash/Dry Cnctn.
Features
- Ceiling Fan(s), Solid Surface Countertops, Kitchen Island
- Flooring: Carpet, Wood, Tile, Hardwood
- Windows: Drapes/Curtains, Blinds
- Number of fireplaces: 2
- Fireplace features: 2 Fireplaces, Living Room
Interior area
- Total structure area: 2,000
- Total interior livable area: 2,000 sqft
Property
Parking
- Parking features: None
Features
- Levels: One
- Stories: 1
- Patio & porch: Porch, Screened
- Exterior features: Storage, Screened Outdoor Space, Outdoor Kitchen
- Fencing: Fenced
Lot
- Size: 0.31 Acres
Details
- Additional structures: Workshop
- Parcel number: 9006305009
Construction
Type & style
- Home type: SingleFamily
- Property subtype: Single Family Residence
Materials
- Vinyl Siding
- Foundation: Slab, Crawl Space
- Roof: Shingle
Condition
- Year built: 1939
Utilities & green energy
- Sewer: Public Sewer
- Water: Public
Community & neighborhood
Location
- Region: Florence
- Subdivision: City
Price history
| Date | Event | Price |
|---|---|---|
| 8/4/2025 | Sold | $275,000-1.4%$138/sqft |
Source: Public Record Report a problem | ||
| 4/20/2025 | Listed for sale | $279,000+11.6%$140/sqft |
Source: | ||
| 1/8/2024 | Sold | $250,000-2.7%$125/sqft |
Source: | ||
| 12/4/2023 | Pending sale | $257,000$129/sqft |
Source: | ||
| 11/9/2023 | Listed for sale | $257,000+2.8%$129/sqft |
Source: | ||
Public tax history
| Year | Property taxes | Tax assessment |
|---|---|---|
| 2025 | $1,328 +97% | $249,537 +35.6% |
| 2024 | $674 +9.8% | $184,037 +40.3% |
| 2023 | $614 -4.6% | $131,213 |
Find assessor info on the county website
Neighborhood: 29501
Nearby schools
GreatSchools rating
- 8/10Briggs Elementary SchoolGrades: K-5Distance: 0.9 mi
- 4/10Henry L. Sneed Middle SchoolGrades: 6-8Distance: 4.5 mi
- 6/10Wilson High SchoolGrades: 9-12Distance: 3.4 mi
Schools provided by the listing agent
- Elementary: Briggs
- Middle: Williams
- High: Wilson
Source: Pee Dee Realtor Association. This data may not be complete. We recommend contacting the local school district to confirm school assignments for this home.
Get pre-qualified for a loan
At Zillow Home Loans, we can pre-qualify you in as little as 5 minutes with no impact to your credit score.An equal housing lender. NMLS #10287.
Sell for more on Zillow
Get a Zillow Showcase℠ listing at no additional cost and you could sell for .
$266,800
2% more+$5,336
With Zillow Showcase(estimated)$272,136



