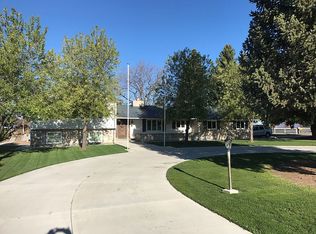Sold
Price Unknown
515 Golf Course Rd, Jerome, ID 83338
5beds
3baths
3,519sqft
Single Family Residence
Built in 1978
2 Acres Lot
$646,400 Zestimate®
$--/sqft
$2,750 Estimated rent
Home value
$646,400
$608,000 - $692,000
$2,750/mo
Zestimate® history
Loading...
Owner options
Explore your selling options
What's special
Plenty of room in this 5 bedroom 3 bathroom home with 3,519 square feet. This home sits on 2 acres with water shares, just minutes to Twin Falls and seconds from Jerome Country Club golf course. Great Horse property or space for some livestock. Updated bathrooms and kitchen counter top with new carpet throughout. Three living spaces, adjacent breakfast area and formal sunken dining area. Open deck patio space and sun room, walk out basement and much more. No HOA or CCR's, attached 2 car garage, 40X28 shop, and gated pasture area and 2 water shares. Roof and siding are just 3 years old
Zillow last checked: 8 hours ago
Listing updated: February 07, 2023 at 01:39pm
Listed by:
Terry Winkle 208-490-1022,
208 Real Estate, LLC - Twin Falls
Bought with:
Walt Hess
Gem State Realty Inc
Source: IMLS,MLS#: 98847687
Facts & features
Interior
Bedrooms & bathrooms
- Bedrooms: 5
- Bathrooms: 3
- Main level bathrooms: 2
- Main level bedrooms: 3
Primary bedroom
- Level: Main
Bedroom 2
- Level: Main
Bedroom 3
- Level: Main
Bedroom 4
- Level: Lower
Bedroom 5
- Level: Lower
Kitchen
- Level: Main
Living room
- Level: Main
Heating
- Electric, Forced Air, Heat Pump
Cooling
- Central Air
Appliances
- Included: Electric Water Heater, Dishwasher, Disposal, Oven/Range Freestanding
Features
- Bath-Master, Bed-Master Main Level, Den/Office, Great Room, Central Vacuum Plumbed, Breakfast Bar, Number of Baths Main Level: 2, Number of Baths Below Grade: 1
- Basement: Walk-Out Access
- Has fireplace: Yes
- Fireplace features: Pellet Stove
Interior area
- Total structure area: 3,519
- Total interior livable area: 3,519 sqft
- Finished area above ground: 1,872
- Finished area below ground: 1,647
Property
Parking
- Total spaces: 2
- Parking features: Attached
- Attached garage spaces: 2
Features
- Levels: Split Entry
- Spa features: Heated
Lot
- Size: 2 Acres
- Dimensions: 358 x 250
- Features: 1 - 4.99 AC, Horses, Auto Sprinkler System
Details
- Additional structures: Corral(s), Shed(s)
- Parcel number: RP09S16E130289
- Horses can be raised: Yes
Construction
Type & style
- Home type: SingleFamily
- Property subtype: Single Family Residence
Materials
- Frame, Stone, Stucco
- Roof: Composition
Condition
- Year built: 1978
Details
- Warranty included: Yes
Utilities & green energy
- Sewer: Septic Tank
- Water: Well
Community & neighborhood
Location
- Region: Jerome
Other
Other facts
- Listing terms: Cash,Conventional,FHA,VA Loan
- Ownership: Fee Simple
Price history
Price history is unavailable.
Public tax history
| Year | Property taxes | Tax assessment |
|---|---|---|
| 2025 | -- | $561,135 |
| 2024 | $4,764 +60.2% | $561,135 +3.2% |
| 2023 | $2,975 -12.4% | $543,546 +17% |
Find assessor info on the county website
Neighborhood: 83338
Nearby schools
GreatSchools rating
- NASummit Elementary SchoolGrades: 2-5Distance: 5.9 mi
- 1/10Jerome Middle SchoolGrades: 6-8Distance: 5.9 mi
- 4/10Jerome High SchoolGrades: 9-12Distance: 5.4 mi
Schools provided by the listing agent
- Elementary: Horizon Jerome
- Middle: Jerome
- High: Jerome
- District: Jerome School District #261
Source: IMLS. This data may not be complete. We recommend contacting the local school district to confirm school assignments for this home.
