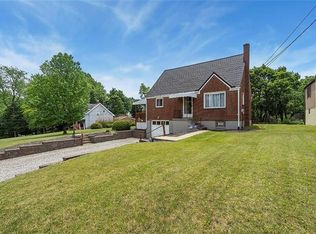Sold for $345,000
$345,000
515 Gill Hall Rd, Clairton, PA 15025
3beds
1,488sqft
Single Family Residence
Built in 1976
0.55 Acres Lot
$373,400 Zestimate®
$232/sqft
$2,177 Estimated rent
Home value
$373,400
$355,000 - $392,000
$2,177/mo
Zestimate® history
Loading...
Owner options
Explore your selling options
What's special
Generous size one level living situated on private fenced plot. Professionally landscaped with concrete walks. Welcoming ceramic tile entry surrounded by bright living room with bay window and fireplace, spacious dining room and exciting equipped kitchen including granite countertops, bar with stools, pantry and access to covered flag stone patio. Master bedroom with full bath alongside two additional bedrooms and full bath. Comfortable finished game room with fireplace, bar area and full bath. Nice laundry room. Great garage with epoxy stone flooring and mud door to rear yard. Freshly painted inside and out, new roof, new tankless hot water tank, new water softener and new flooring throughout. Custom style ranch waiting for you.
Zillow last checked: 8 hours ago
Listing updated: May 24, 2023 at 01:02pm
Listed by:
Patricia Shaffer 412-653-4000,
JEFFERSON HILLS R.E.
Bought with:
Anthony Johnson II
COLDWELL BANKER REALTY
Source: WPMLS,MLS#: 1596024 Originating MLS: West Penn Multi-List
Originating MLS: West Penn Multi-List
Facts & features
Interior
Bedrooms & bathrooms
- Bedrooms: 3
- Bathrooms: 3
- Full bathrooms: 3
Primary bedroom
- Level: Main
- Dimensions: 14x12
Bedroom 2
- Level: Main
- Dimensions: 14x11
Bedroom 3
- Level: Main
- Dimensions: 12x10
Dining room
- Level: Main
- Dimensions: 15x12
Entry foyer
- Level: Main
Game room
- Level: Lower
- Dimensions: 29x17
Kitchen
- Level: Main
- Dimensions: 13x12
Living room
- Level: Main
- Dimensions: 20x14
Living room
- Level: Lower
- Dimensions: 7x6
Heating
- Forced Air, Gas
Cooling
- Central Air
Appliances
- Included: Some Gas Appliances, Dishwasher, Disposal, Microwave, Refrigerator, Stove
Features
- Kitchen Island, Pantry, Window Treatments
- Flooring: Ceramic Tile, Carpet
- Windows: Multi Pane, Window Treatments
- Basement: Finished,Interior Entry
- Number of fireplaces: 2
- Fireplace features: Log Lighter
Interior area
- Total structure area: 1,488
- Total interior livable area: 1,488 sqft
Property
Parking
- Total spaces: 2
- Parking features: Built In, Garage Door Opener
- Has attached garage: Yes
Features
- Levels: One
- Stories: 1
- Pool features: None
Lot
- Size: 0.55 Acres
- Dimensions: 167 x 150 x 171
Details
- Parcel number: 0661N00290000000
Construction
Type & style
- Home type: SingleFamily
- Architectural style: Contemporary,Ranch
- Property subtype: Single Family Residence
Materials
- Brick
- Roof: Asphalt
Condition
- Resale
- Year built: 1976
Utilities & green energy
- Sewer: Public Sewer
- Water: Public
Community & neighborhood
Location
- Region: Clairton
Price history
| Date | Event | Price |
|---|---|---|
| 5/23/2023 | Sold | $345,000-7.8%$232/sqft |
Source: | ||
| 4/9/2023 | Contingent | $374,000$251/sqft |
Source: | ||
| 3/13/2023 | Listed for sale | $374,000+62.6%$251/sqft |
Source: | ||
| 6/22/2020 | Sold | $230,000+0%$155/sqft |
Source: | ||
| 5/22/2020 | Pending sale | $229,900$155/sqft |
Source: BERKSHIRE HATHAWAY THE PREFERRED REALTY #1446707 Report a problem | ||
Public tax history
| Year | Property taxes | Tax assessment |
|---|---|---|
| 2025 | $6,535 +6.1% | $183,300 |
| 2024 | $6,162 +547.2% | $183,300 -8.9% |
| 2023 | $952 | $201,300 |
Find assessor info on the county website
Neighborhood: 15025
Nearby schools
GreatSchools rating
- NAGill Hall El SchoolGrades: K-2Distance: 0.5 mi
- 7/10Pleasant Hills Middle SchoolGrades: 6-8Distance: 1.5 mi
- 8/10Thomas Jefferson High SchoolGrades: 9-12Distance: 1.5 mi
Schools provided by the listing agent
- District: West Jefferson Hills
Source: WPMLS. This data may not be complete. We recommend contacting the local school district to confirm school assignments for this home.
Get pre-qualified for a loan
At Zillow Home Loans, we can pre-qualify you in as little as 5 minutes with no impact to your credit score.An equal housing lender. NMLS #10287.
