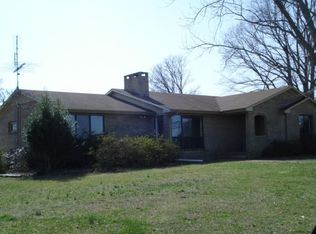Closed
$525,000
515 Gibbs Rd, Lawrenceburg, TN 38464
3beds
2,447sqft
Single Family Residence, Residential
Built in 1995
4.14 Acres Lot
$585,700 Zestimate®
$215/sqft
$2,505 Estimated rent
Home value
$585,700
Estimated sales range
Not available
$2,505/mo
Zestimate® history
Loading...
Owner options
Explore your selling options
What's special
Got to see this home, near PERFECT!! Completely renovated, immaculate, best of everything!! Wood look tile in baths and utility area, engineered hardwood flooring throughout. Molding throughout, everything new inside, abundance of cabinets. 3 bedrooms, 2 full baths, Huge rec room or 4th bedroom upstairs. New field lines, new windows, HVAC 8 years, roof 8 years all on 4 gorgeous acres with view. 16 x 32 inground pool, fenced for privacy, 24 x 30 shop, garden area, and flower beds!! Tranquilizing back porch, covered and private!!!
Zillow last checked: 8 hours ago
Listing updated: December 18, 2024 at 07:32am
Listing Provided by:
Connie I. Quillen 931-242-6511,
Crye-Leike, Inc., REALTORS
Bought with:
Holly Cavins, 358482
Flora Mid-South Realty
Source: RealTracs MLS as distributed by MLS GRID,MLS#: 2739608
Facts & features
Interior
Bedrooms & bathrooms
- Bedrooms: 3
- Bathrooms: 2
- Full bathrooms: 2
- Main level bedrooms: 3
Bedroom 1
- Features: Full Bath
- Level: Full Bath
- Area: 272 Square Feet
- Dimensions: 17x16
Bedroom 2
- Area: 132 Square Feet
- Dimensions: 12x11
Bedroom 3
- Area: 168 Square Feet
- Dimensions: 12x14
Bonus room
- Features: Over Garage
- Level: Over Garage
- Area: 280 Square Feet
- Dimensions: 14x20
Dining room
- Area: 132 Square Feet
- Dimensions: 11x12
Kitchen
- Features: Eat-in Kitchen
- Level: Eat-in Kitchen
- Area: 110 Square Feet
- Dimensions: 10x11
Living room
- Area: 195 Square Feet
- Dimensions: 13x15
Heating
- Central
Cooling
- Central Air
Appliances
- Included: Dishwasher, Ice Maker, Refrigerator, Stainless Steel Appliance(s), Gas Oven, Gas Range
- Laundry: Washer Hookup
Features
- Built-in Features, Ceiling Fan(s), Entrance Foyer, Extra Closets, Redecorated, Storage, Walk-In Closet(s)
- Flooring: Wood, Laminate, Tile
- Basement: Crawl Space
- Has fireplace: No
Interior area
- Total structure area: 2,447
- Total interior livable area: 2,447 sqft
- Finished area above ground: 2,447
Property
Parking
- Total spaces: 2
- Parking features: Garage Door Opener, Garage Faces Rear
- Attached garage spaces: 2
Features
- Levels: Two
- Stories: 1
- Patio & porch: Patio, Covered, Porch
- Has private pool: Yes
- Pool features: In Ground
Lot
- Size: 4.14 Acres
- Dimensions: 4.14
- Features: Level
Details
- Parcel number: 061 02701 000
- Special conditions: Standard
Construction
Type & style
- Home type: SingleFamily
- Property subtype: Single Family Residence, Residential
Materials
- Brick
Condition
- New construction: No
- Year built: 1995
Utilities & green energy
- Sewer: Septic Tank
- Water: Public
- Utilities for property: Water Available
Community & neighborhood
Location
- Region: Lawrenceburg
Price history
| Date | Event | Price |
|---|---|---|
| 12/17/2024 | Sold | $525,000-2.8%$215/sqft |
Source: | ||
| 11/19/2024 | Contingent | $539,900$221/sqft |
Source: | ||
| 11/5/2024 | Price change | $539,900-1.8%$221/sqft |
Source: | ||
| 10/1/2024 | Listed for sale | $549,900+266.6%$225/sqft |
Source: | ||
| 3/2/2022 | Sold | $150,000$61/sqft |
Source: Public Record Report a problem | ||
Public tax history
| Year | Property taxes | Tax assessment |
|---|---|---|
| 2024 | $1,600 | $79,575 |
| 2023 | $1,600 +11.5% | $79,575 +11.5% |
| 2022 | $1,435 +10.7% | $71,375 +63% |
Find assessor info on the county website
Neighborhood: 38464
Nearby schools
GreatSchools rating
- 6/10David Crockett Elementary SchoolGrades: PK-5Distance: 2.4 mi
- 6/10E O Coffman Middle SchoolGrades: 6-8Distance: 4.8 mi
- NALawrence Adult High SchoolGrades: 9-12Distance: 4 mi
Schools provided by the listing agent
- Elementary: Ethridge Elementary
- Middle: Ethridge Elementary
- High: Lawrence Co High School
Source: RealTracs MLS as distributed by MLS GRID. This data may not be complete. We recommend contacting the local school district to confirm school assignments for this home.

Get pre-qualified for a loan
At Zillow Home Loans, we can pre-qualify you in as little as 5 minutes with no impact to your credit score.An equal housing lender. NMLS #10287.
